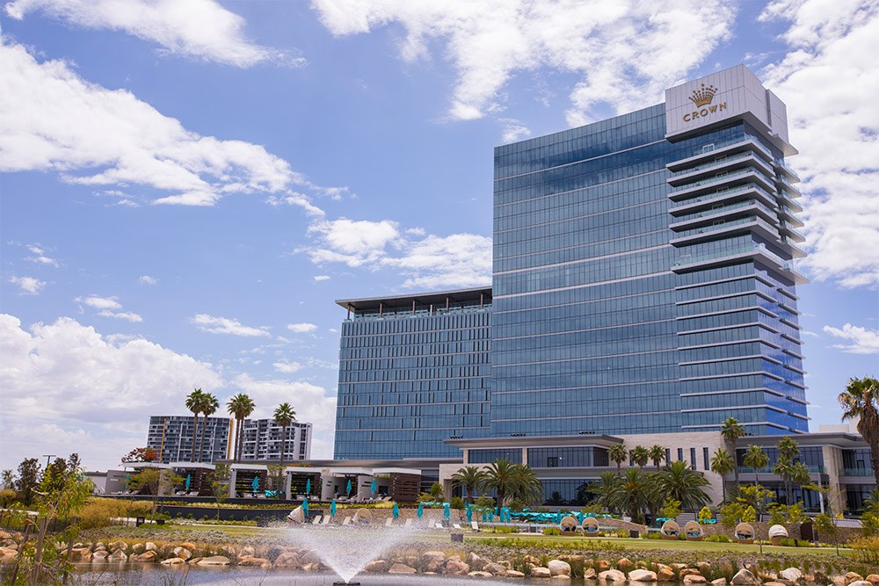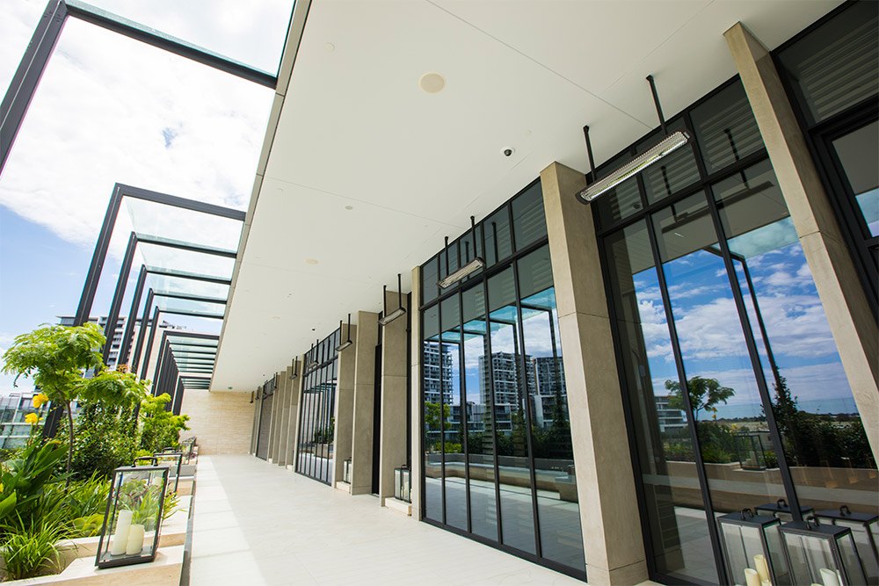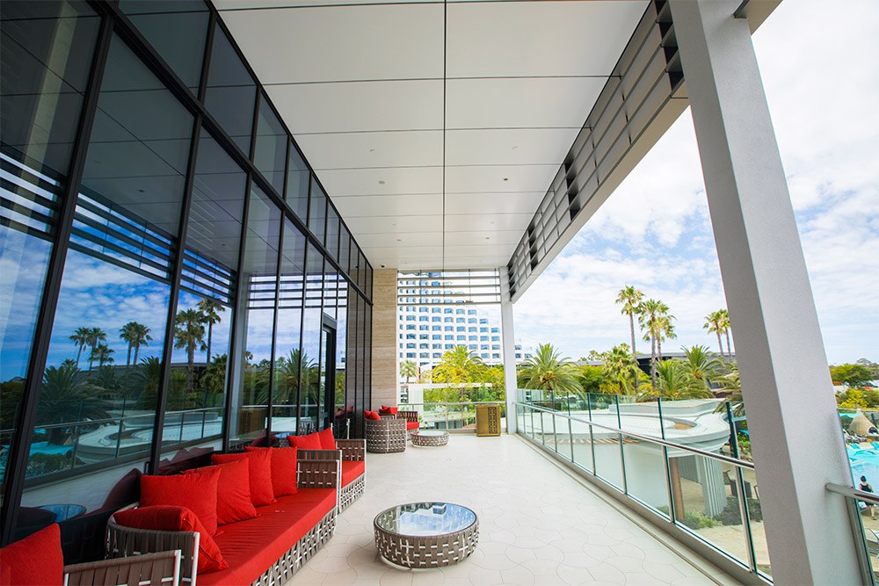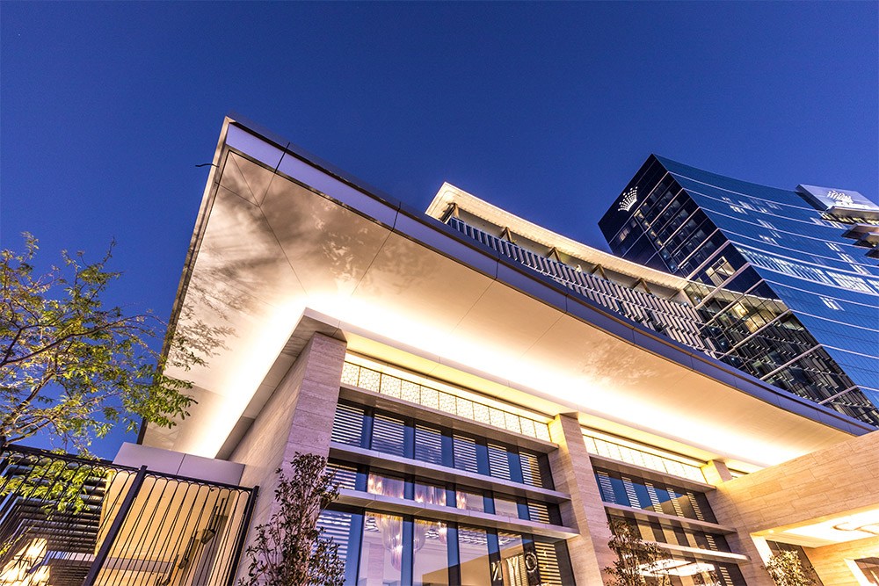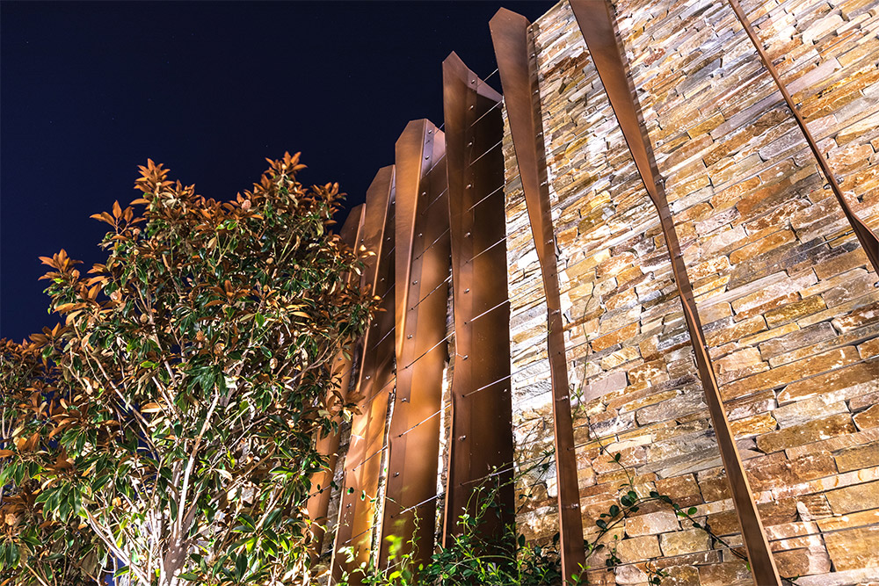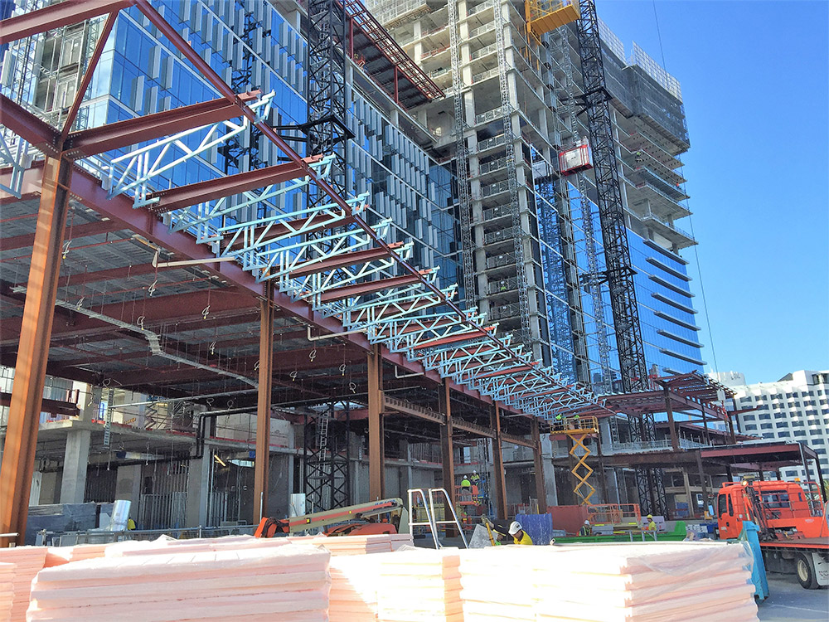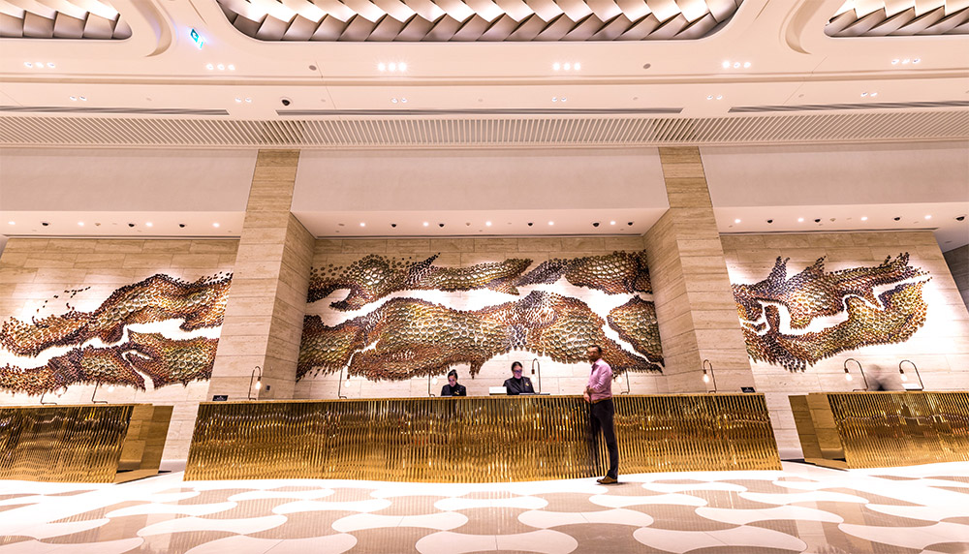Crown Towers Hotel
Crown Towers is the pinnacle of luxury hotels in Perth. DENMAC played a pivotal role in delivering the Podium Facade and Feature Pergolas, work included engineered steel trusses, mullions, CFC & Alpolic cladding, lightboxes, louvres, sunshades, feature stainless steel cladding and cladding of Crystal Club columns. DENMAC also constructed architectural gates, fences and feature walls in the front entrance gardens.
DENMAC was contracted by multiple clients to deliver the following Scopes of Work concurrently:
Multiplex (Main Contractor):
- Alpolic Composite Cladding – 700m2 – Level 2 & 3 feature awning “Eyebrow” facias, Level 1 Terrace facias & soffits, All Day Dinning area facia & soffit, Pool Bar soffit
- CFC cladding – 1200m2 – “Eyebrow” soffit & lighting pelmet cladding
- Trusses to Eyebrows – 135 off
- CFC soffits – 100m2 – Level 1 Feature Pergolas
- Water cut Bronze Stainless Steel cladding with Mirror Stainless Steel infills – 5 off – Level 15 Crystal Club columns
- Sun Louvres – 60m – Level 1 Terraces incorporating RHS aluminium frame Alpolic panels and CFC cladding to 3 feature columns
- 5th blade wall – 6m – Main Entry landscaping
Empire Glass & Aluminium (“Empire”) (Subcontractor to the Main Contractor for a Glass and Cladding package on the Crown Towers Podium):
Note: DENMAC initially quoted the cladding works as a separate package direct to Multiplex however given the extensive interface issues between the glass and cladding, Multiplex elected to package the works with one subcontractor. DENMAC secured the additional façade cladding works with Empire.
- Feature Light Boxes – 45 off – Main Entry facade
- Stainless steel sill cladding – 33m – Main Entry facade
- Aluminium mullion cladding – 370m – Main Entry facade
- Feature transom / sunshade cladding (composite) – 365m – Main Entry facade
- Stainless steel portal frame & cladding – 100m2 – Pool Entry Portal
Environmental Industries (Subcontractor to the Main Contractor to deliver a feature Landscaping package for the Crown Towers surrounds):
- Architectural Fencing – 70m – Main Hotel Entry landscaping and Pool surrounds
- Architectural Gates – 3 off – Pool entry areas
- Feature Artwork Blades and Stainless Steel Trellis wires – Entrance to the Pool from the Hotel
- Steel Garden Bed Walls – 273m – Main Hotel Entry landscaping
- Steel Frames and Timber cladding – 10 off – Day Bed steps surrounding pool
For all three clients, DENMAC’s deliverables can be summarised as follows:
- Comprehensive Design interface and input pre-award and during construction.
- Full workshop drawings, samples and prototypes.
- Sourcing and Supply of all materials including treatments, Fabrication and Construction / Installation of all items as per the Scopes of Work.
- Full-time site based Site Manager and Designer managing installation resources comprising both DENMAC labour and subcontract installation teams.
Quality of Construction
Crown Towers hotel is a 6-star hotel at the pinnacle of luxury in Perth’s hotel offerings. Quality of construction and finishing’s could not be compromised. Given the highly visible nature of DENMAC’s façade works and feature architectural metalwork, all elements of work delivered by DENMAC had to be first class to realise the vision of the architects and owners of the property.
Two examples of DENMAC’S quality of work can be demonstrated in the following works:
1. P4 Portal to the Pool enclosure clad in Mirror Stainless Steel: Mirror Stainless Steel is a product that demands respect. In this very visible location with extensive foot traffic, we were dealing with a product where there is no margin for error. There were 64 individual pieces of stainless steel, and each section comprised three separate pieces fitted together with the jointing interface between the pieces of paramount importance. The Design requirements on this were extremely exacting and the sub-framing had to be plumb with minimal tolerance issues to ensure the pieces slotted together to create a seamless look.
Following an initial install of ground level pieces, DENMAC Site Management called Senior Management to site to review the works as they were concerned that our initial install was not of a satisfactory quality and that there were concerns with the strength of the structure. Following this meeting DENMAC took it upon ourselves to completely redesign the configuration of the structural frame with new fixing point methodology and the addition of heavy angles to add strength and rigidity to this structure. We added a ‘ladder truss’ system on the back of the panels to bolster the strength of the stainless steel pieces which was then bolted to the improved steel ‘ribs’ structural frame. This was fully engineered and certified by an independent engineer. Once the redesign was approved, the pieces were removed from site and brought back to DENMAC’s factory to add the new fixing points, the site frame was reconfigured and the pieces were then reinstalled.
The finished Mirror Stainless Steel portal creates a strong feature element for the project from the inside of the hotel to the outside pool enclosure area, and most importantly, due to DENMAC’s redesign not only looks stunning but is now 100% safe in a highly trafficable area.
2. Crystal Club Columns clad in Bronze Satin Stainless Steel with Mirror Stainless Steel infills: Not part of our original Scope of Works, DENMAC was approached by Multiplex to take on this work from another contractor given our performance onsite and the quality of our works. On the 15th floor of the hotel creating difficult install conditions, DENMAC again delivered a quality finish with very difficult materials. Given the exact requirements of the Bronze Satin Stainless Steel, DENMAC elected to water cut the panels to create an extremely exact product to ensure that the pieces fitted together exactly onsite. This SOW again demonstrates DENMAC’S insistence on the highest of quality with our finishing works.
Project Management
DENMAC’s Project Management responsibility lasted for well over twelve months on this project. Initially it involved numerous meetings prior and during the award phase to contribute to the architectural and engineering design of the Scope of Works that we were going to be responsible for.
Given the time constraints on this project and a fixed date of opening for the hotel, the construction timetable was tightly managed to ensure budget and time deliverables were met. DENMAC worked with all three of our clients on a daily basis at both the design and site management level. The decision to base our project Designer onsite delivered multiple benefits as we could quickly address any design issues and remained completely accessible for Multiplex’s site based design & engineering team as well as Empire’s design team who were based on the East Coast.
- Installation teams – installation of all materials onsite working closely with the Site Manager and the site based Designer.
- Procurement Team – responsible for the ordering and tracking of materials and negotiating with suppliers and deliveries to site.
- Finance Team – responsible for co-ordinating all invoices, processing payments and assisting with the processing of Variations.
Innovation
There were multiple examples of innovation which DENMAC delivered on this project including:
- Trusses for Eyebrows: Introduction of light weight engineered trusses which were specifically designed and engineered to address up to +/- 40mm of inconsistencies in the structural steel columns and support beams (note as the building settled the steelwork tolerances became an issue). These were also designed to incorporate in an appropriate ‘fall’ for askin panels and created a feature soffit for the building. DENMAC recommended BlueScope steel Trusses from Smartsteel Frames which were designed to be fully adjustable to address the tolerance issues. Photos have been included which demonstrate the issues with the steelwork which these trusses helped resolve.
- Light Boxes: Design & development of Laser Cut Light Boxes to create a halo effect on the Eyebrows with the introduction of a pelmet and lighting which DENMAC helped design and install.
- P5 Area: Designed (in conjunction with the Multiplex Engineer) and installed structural steel to create the appropriate ‘drop’ for the fascia in this area which counter-levered off the slab. The Sunshades/Louvres were then bolted onto this structure that we designed. In relation to the Sunshades/Louvres, these also had to be engineered by DENMAC to take on wind loading and ongoing maintenance requirements (they had to be able to withstand the weight of a cleaner). A sample was created in our Factory and this was suspended of a 1Tonne set of scales from a crane in our factory.
The site based Designer was an integral driver of innovation onsite to address issues as and when they came -up and by ‘living and breathing’ the site on a daily basis could apply lateral thinking and ‘smarts’ in the design of our SOW’s.
Site Management
During the build phase, DENMAC had two full-time employees based on site in a DENMAC site office dedicated to managing three separate concurrent Scopes of Work for three different clients (Multiplex, Empire and Environmental Industries).
The Site Management (Designer and Site Manager) on this project was the key interface between the DENMAC Head Office & Factory and the clients. Multiple divisions within DENMAC were involved from a fabrication and labour coordination perspective, DENMAC’s Procurement Manager was heavily involved in sourcing materials that would meet the stringent quality requirements as directed by the Site Management team and our Logistics Coordinator had to coordinate with our Site Manager multiple and ongoing deliveries of materials for both immediate installation and for site storage to be available immediately as areas opened-up onsite. DENMAC’s Finance Manager worked very closely with the Site Manager to ensure our Invoicing across three different Scopes of Work with three different clients was closely monitored and invoiced in a timely fashion.
The Site Installation team comprised up to fifteen (15) employees across multiple work fronts with conflicting priorities. This required daily coordination meetings, ongoing site walks and reporting requirements. In addition to Site Reporting, there were regular update reports and visits from the DENMAC Head Office team with Multiplex / Empire representatives to ensure that all stakeholders are kept fully informed of site progress and any issues are identified and dealt with in a timely fashion. Variations and contractual discussions were dealt with promptly by Multiplex / Empire.
DENMAC had a strong Safety Record on this project and experienced no Industrial Relations issues or Environmental Management concerns with safety innovation deemed to be an important KPI for the Site Management team. We had no LTI’s recorded and only minor MTI’s (two cut fingers and dust in the eye) for the whole time DENMAC was on this project.


