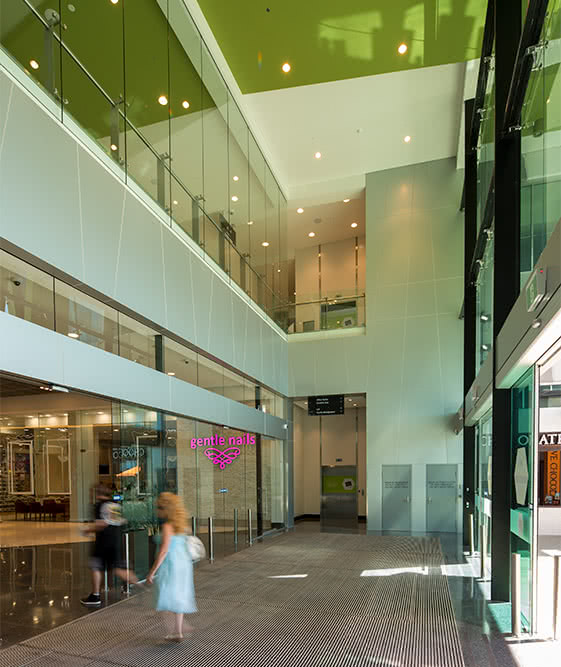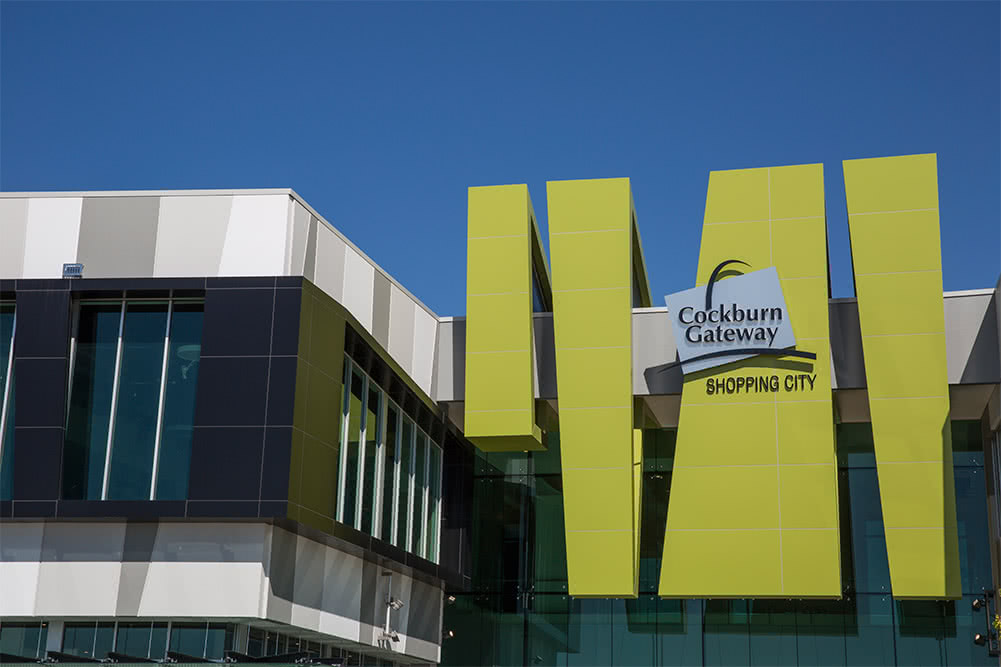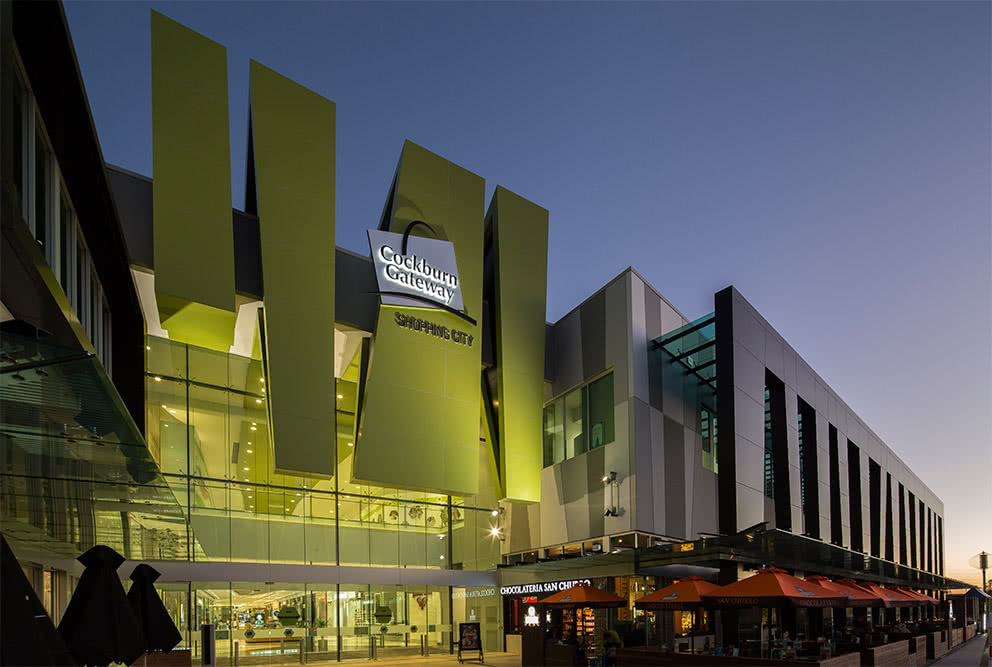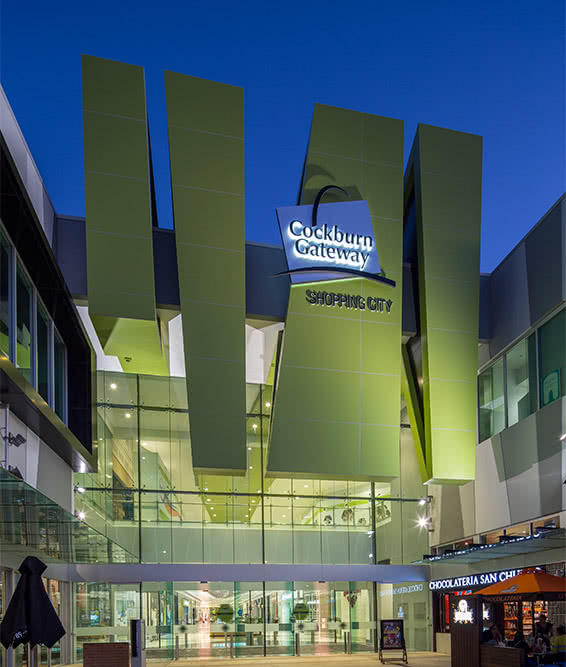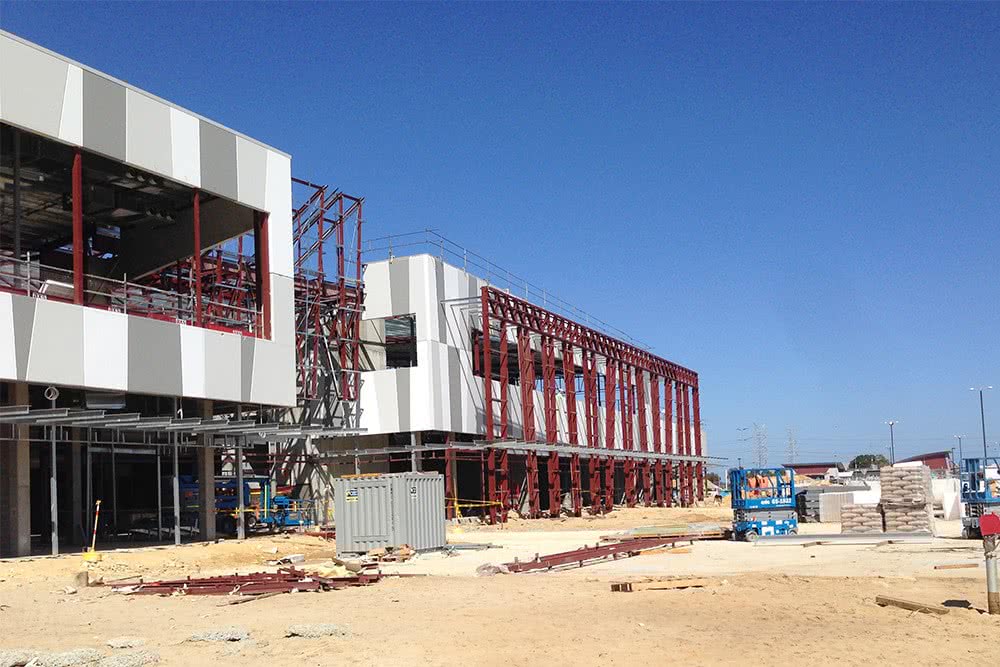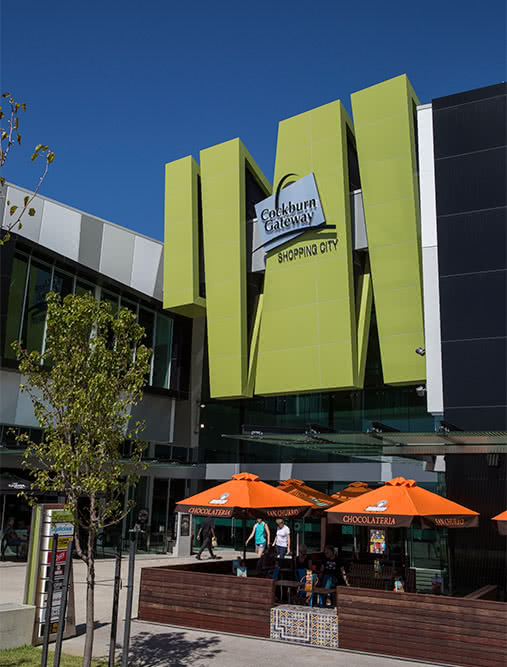Cockburn Gateway Shopping Centre
- 1,912m² of cladding
The Works on this project comprised the Design, Supply & Installation of 1912m² of Composite Aluminium and Stainless Steel Wall/Column Cladding.
The Cladding was a very important component of the Entry Statement of the Shopping Centre involving complex design elements, multiple colours and finishes produced under a tight deadline and strict quality requirements.
Detailed Scope of Works:
DENMAC was contracted by Cooper & Oxley to provide all labour, plant, equipment and materials necessary to deliver the Works which comprised 1,912m2 of 4mm Alpolic Composite Aluminium and Stainless Steel Wall and Column Cladding for the Cockburn Gateway Shopping City Stage 3 expansion. The project itself was delivered using the top down method of construction enabling the superstructure to be completed prior to the excavation of the basement.
DENMAC’s Scope can be summarised as all façade elements of the building excluding the tilt-up concrete panels and glasswork. The Works included:
- Full workshop drawings, samples and prototypes.
- Supply and Install of multiple colours of 4mm Alpolic linings and cladding including all sub-framing, linings, sisalation and silicone required.
- Supply and Install of 316 stainless steel cladding on columns.
- Responsibility for all access equipment and associated tools and equipment to complete the job.
The multiple colours of composite panels used on the project which required careful coordination between the draftsman, factory and installation crew were:
- Silver Metallic G30
- Black G30
- Apple Jack G30
- Stainless Steel
Innovation
A key design feature of this project was the Northern and Western entry façades on which DENMAC installed composite to the left, right, above and inside the entry. The main challenge with these building entries was that most the panels were on different planes requiring strong quality control to achieve the architect’s vision. To overcome this challenge DENMAC drew these areas in 3D to ensure very precise measurements were obtained so that the panels would interface perfectly when installed onsite. All Drawings were completed by the in-house DENMAC design team.
Site Management
An important part of the Site Management on this project was the interface between the DENMAC Project Supervisor, the Installation team and the Factory/Drafting team. Constant communication, numerous site visits from the Drafting team, Design Manager and Operations Manager ensured that the project ran very smoothly. In addition, regular update reports from the DENMAC Head Office to Cooper & Oxley representatives occurred to ensure that all stakeholders were kept fully informed of site progress and any issues were identified and dealt with in a timely fashion.
DENMAC had an incident free Safety Record on this project and experienced no Industrial Relations issues or Environmental Management concerns. The DENMAC Site Supervisors are very strict on the cleanliness of the DENMAC work areas including Hazard Identification oversight.


