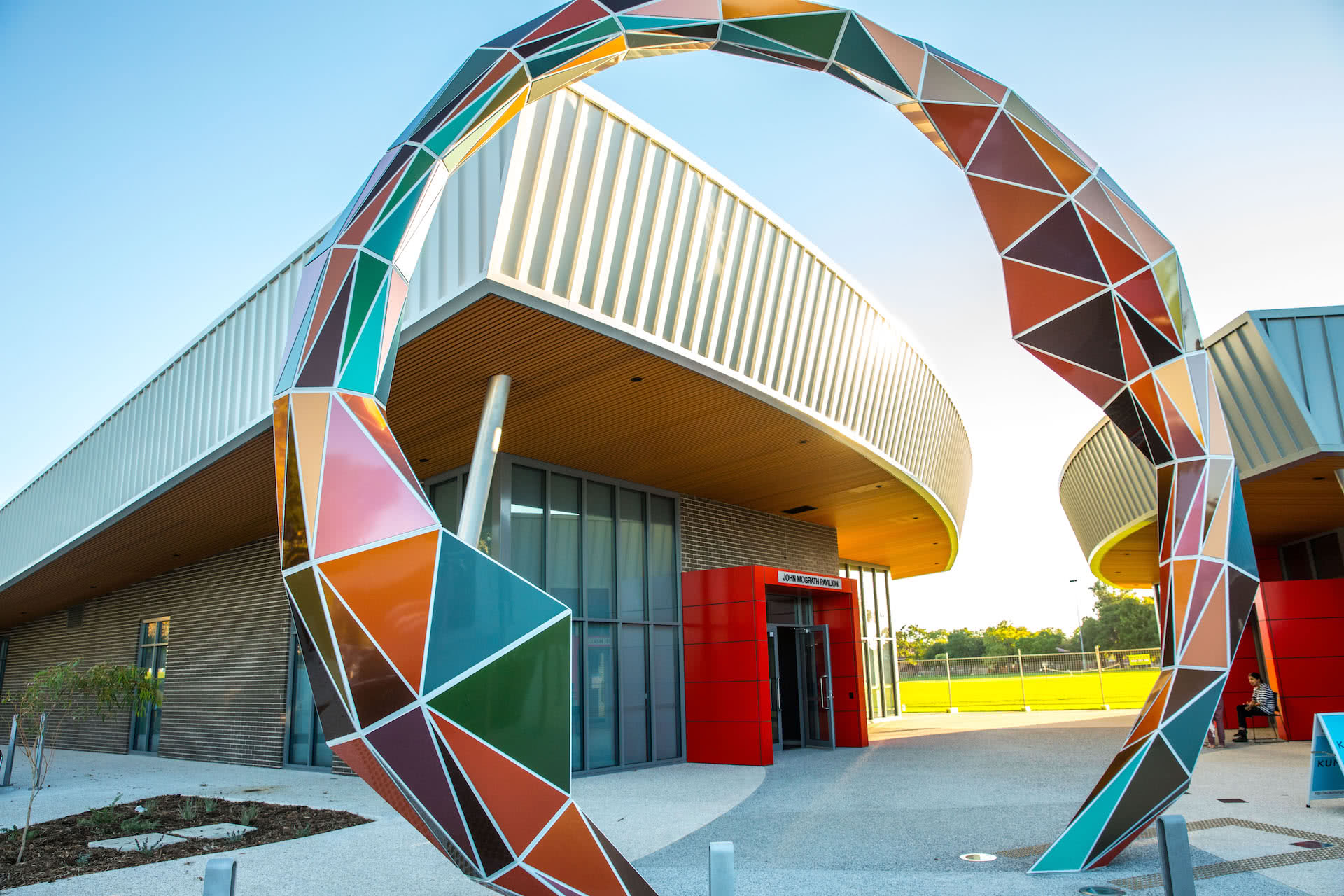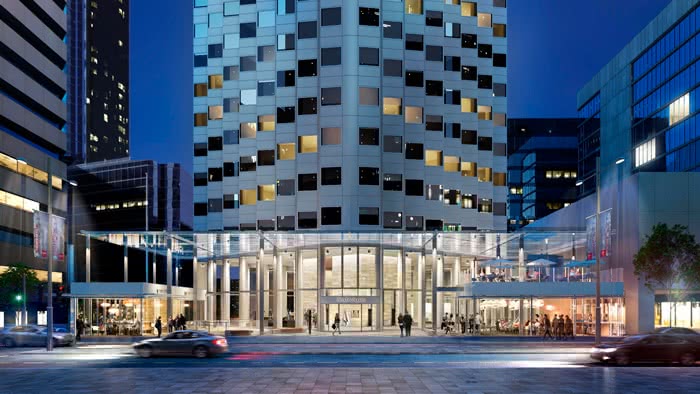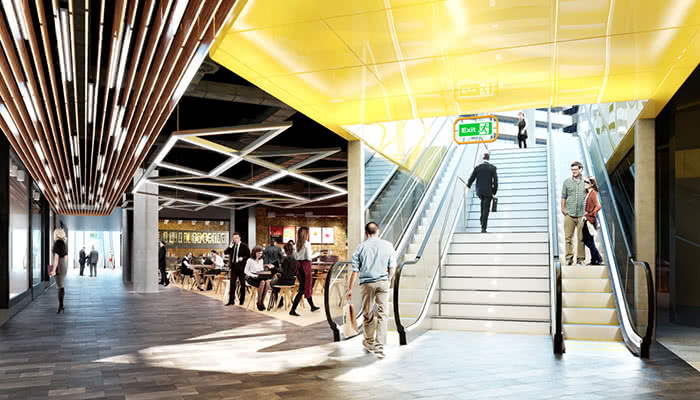Allendale Square Refurbishment
- Fundermax Cladding
- 2.5mm Solid Aluminium Cladding
- 4mm Composite Aluminium Cladding (Ultrabond)
- Remedial Works
- Cladding of Awning in Aluminium Composite panels
Allendale Square is located on the corner of St Georges Terrace and Sherwood Court in Perth’s CBD and plays a key role in linking pedestrian access between Perth’s shopping malls, central train station, Elizabeth Quay and Cathedral Square.
DENMAC were engaged by Built to play a role in the redevelopment of the outdated design of Allendale Square which was a project run by principle contractor Mirvac. With the vision to transform the ground-floor lobby, plaza & arcade, the architect Christou envisaged turning Allendale Square into welcoming spaces where people can meet and relax.
A number of hours were spent by DENMAC investing into the research & development of fabricating and installing the product Fundermax, in order to find the most efficient way deliver this scope. Other works included cladding structural columns with 2.5mm pressed and anodised aluminium, cladding a structural framed awning in Ultrabond ACP and the removal and repair/re-installation of panels to the ANZ Façade where panels had been damaged during the removal of a glass awning surrounding the tower.
Overall, the project was completed within the tight time frame and on budget. Issues onsite such as tight access, ever changing design and working hour restrictions were managed efficiently by the DENMAC site and operations managers which allowed for a smooth project handover on time in April 2017.





