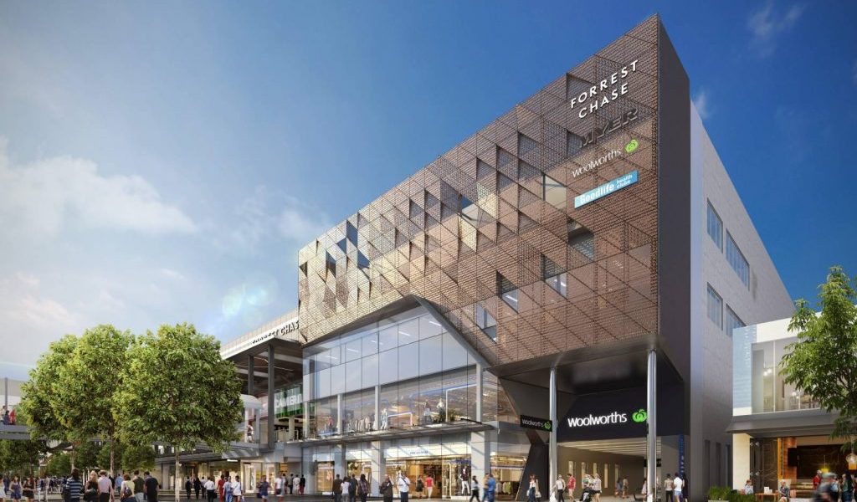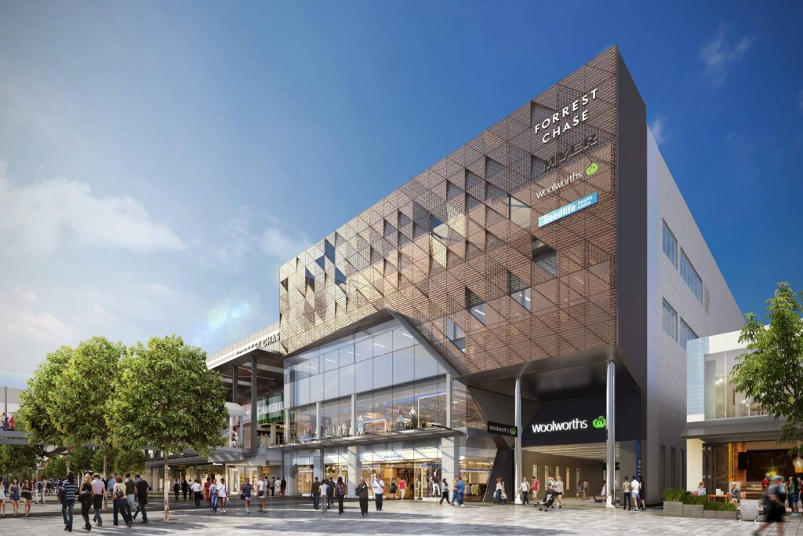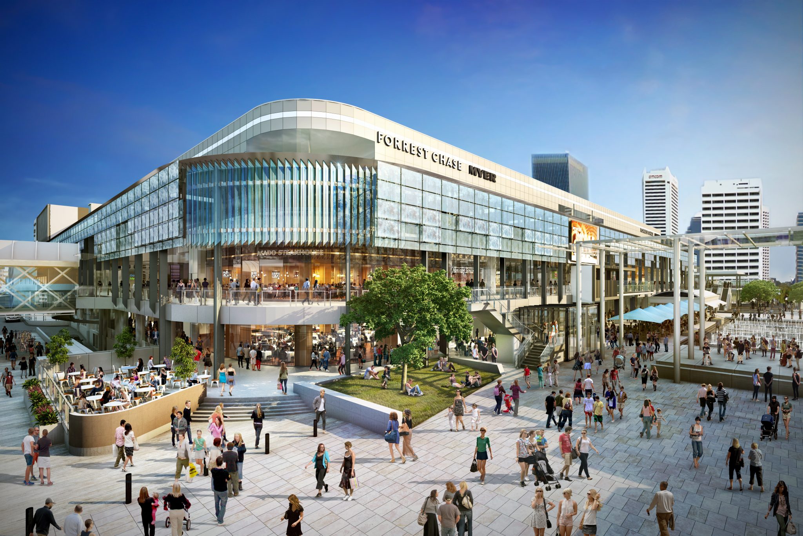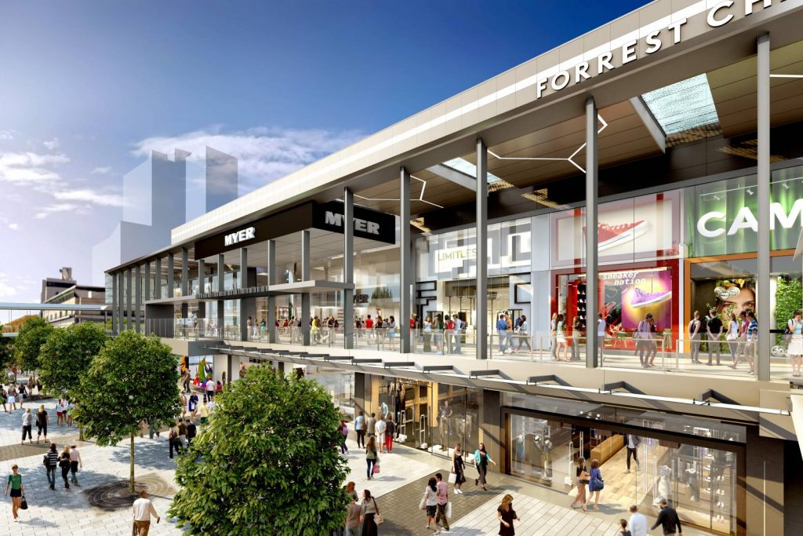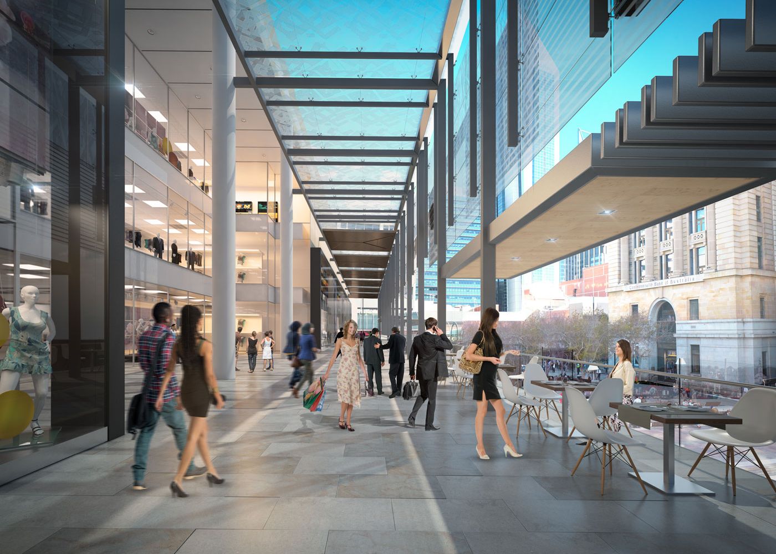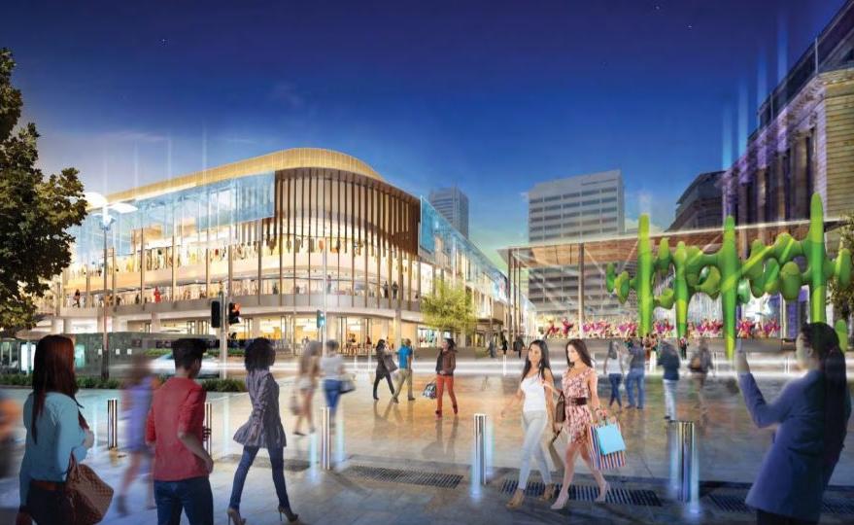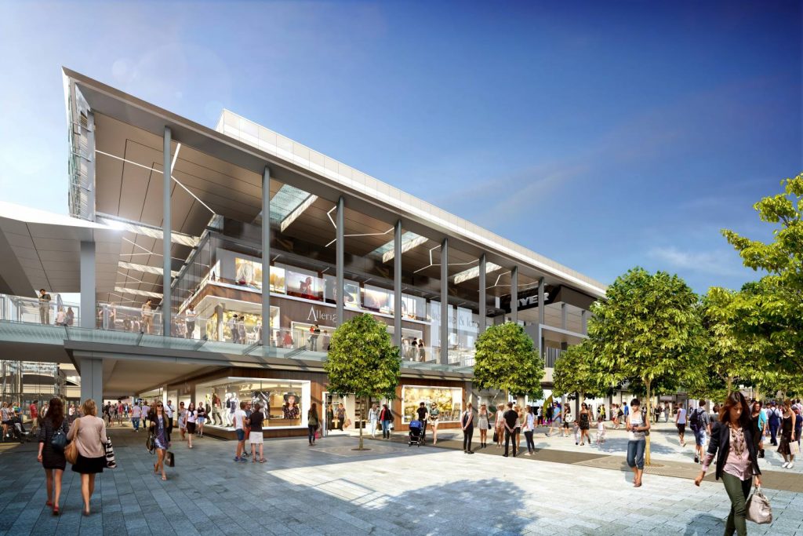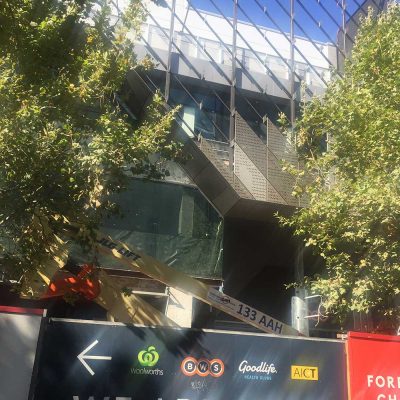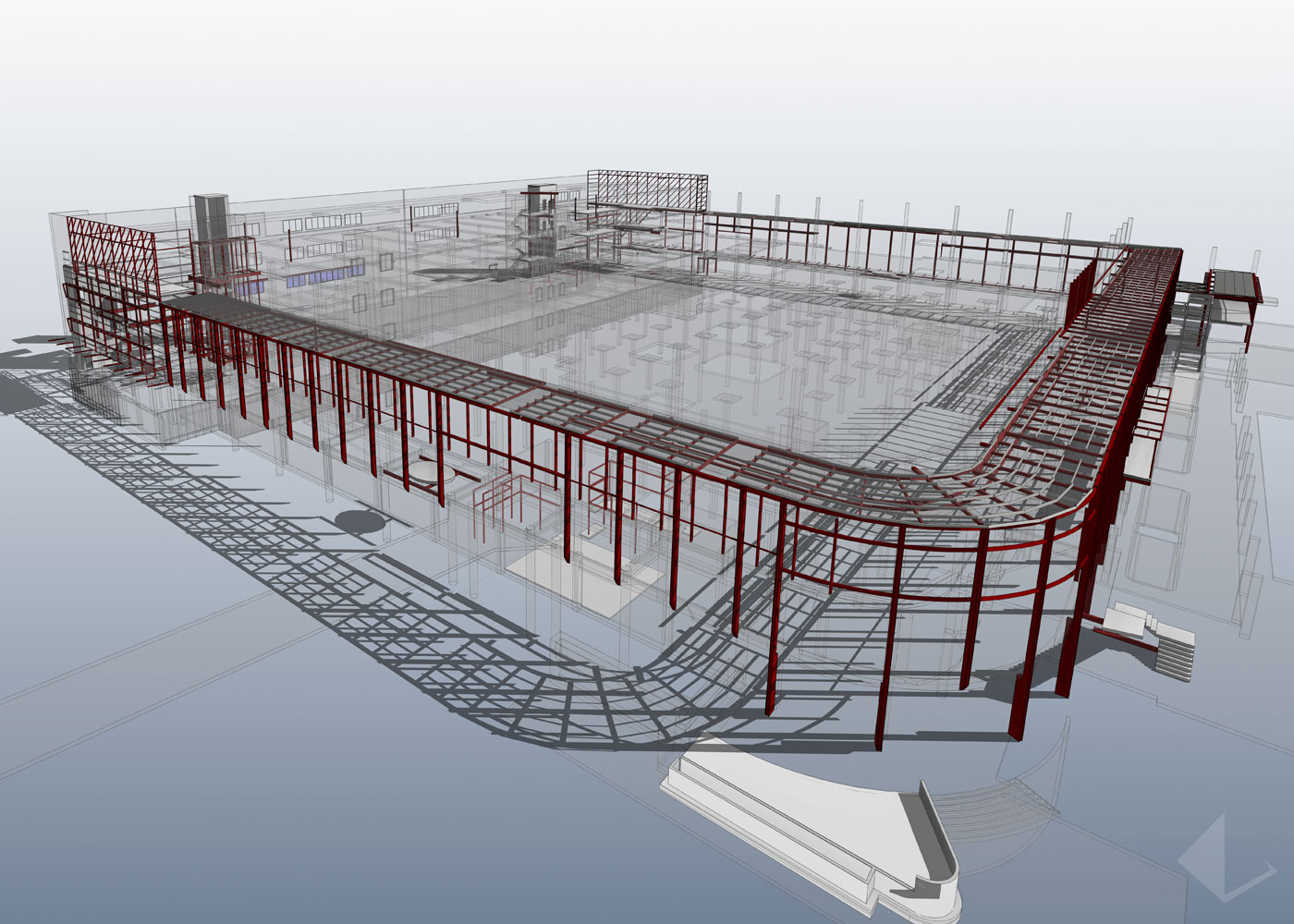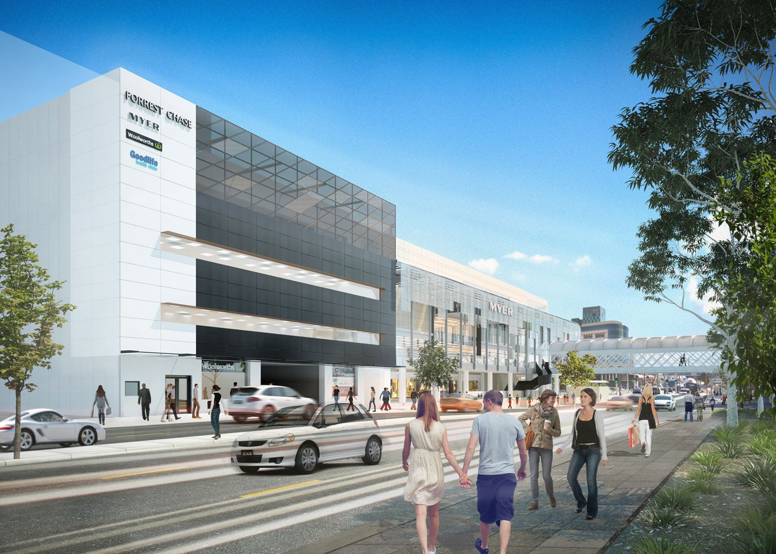Forrest Chase Redevelopment
- All cladding elements
- All façade elements, except the glazing
The redevelopment of Forrest Chase, in the heart of Perth’s shopping district, is being executed in 4 stages to re-position the building as a world-class retail destination.
The five-level retail complex, with Perth’s Myer flagship store at its core, is currently undergoing “a significant upgrade to the building façade and adjacent elevated pedestrian walkways” says complex owner ISPT. The plan was originally approved in 2015 and is set to modernise the exterior of the well-known building.
Designed by Hames Sharley Architects, the redevelopment will upgrade the outdated north, south and east façades of the building with modern geometric shapes made of steel and glass.
The new façade and cladding will cover three sides of the shopping complex and incorporate a wide range of products including solid and perforated aluminium both anodised and powder-coated, Stainless Steel, Equitone, Vitrapanel, CFC and other elements to create an integrated facade offering.
Plans also include the installation of large TV screens and glass panelling to the new bespoke pedestrian walkway, plus upgrades to the Murray Street Mall colonnade and neighbouring City Central complex.

