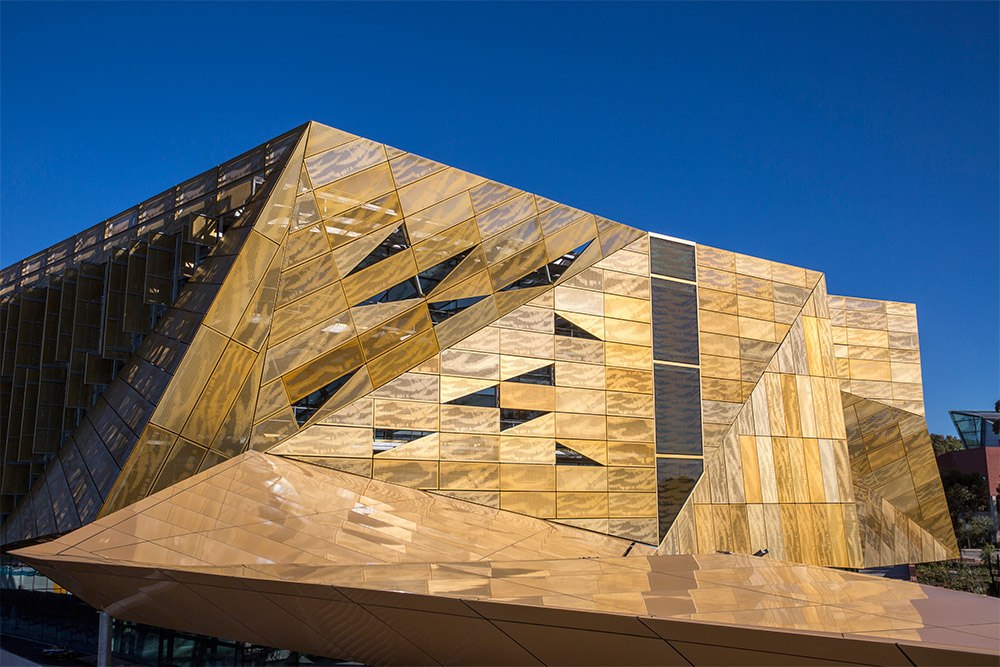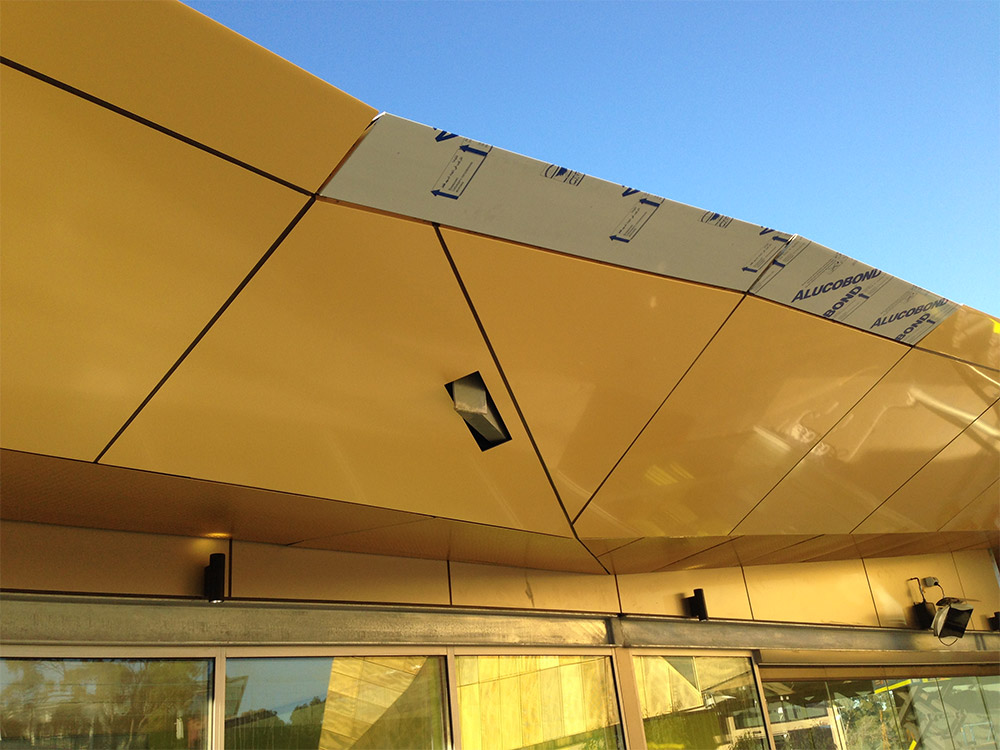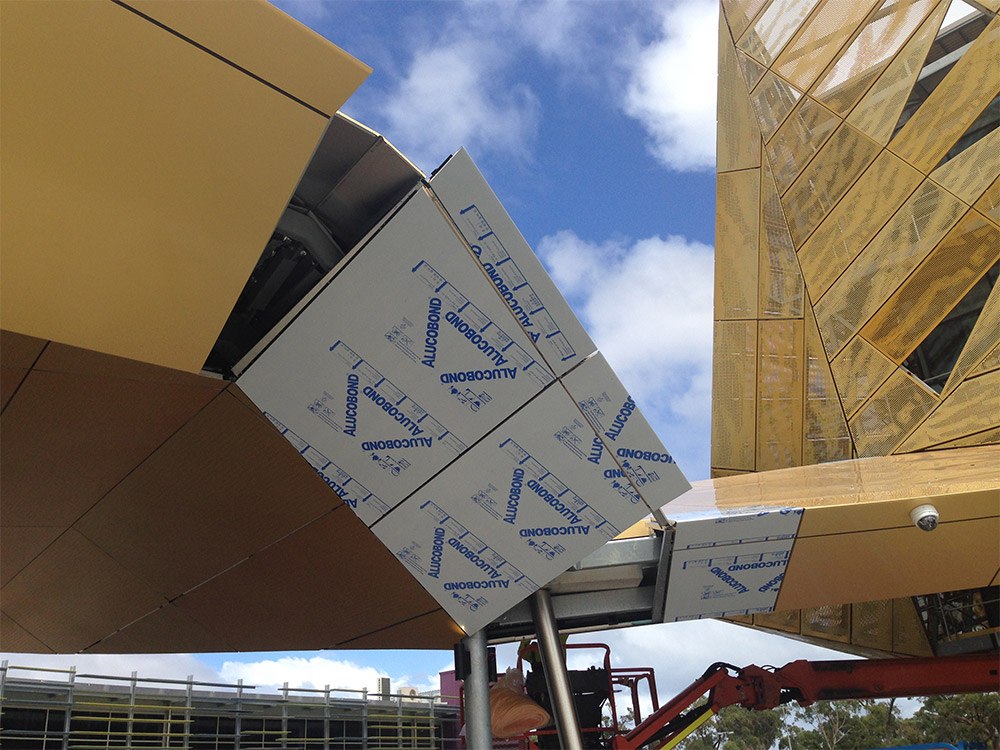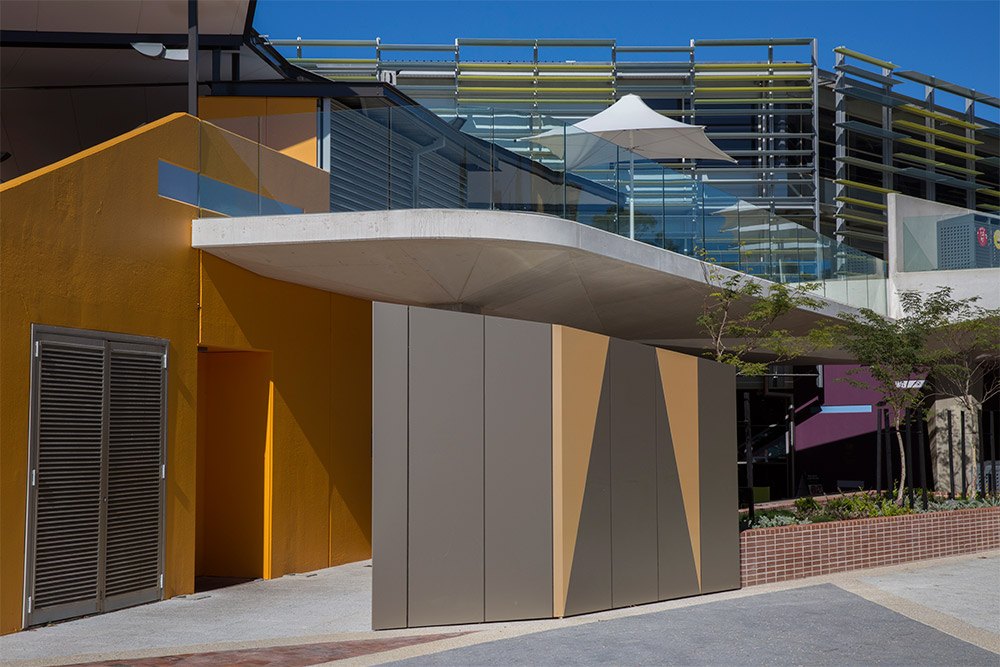Edith Cowan University Joondalup
- 2,191m² of Alucobond Aluminium Composite (FR) & Exotec Cladding.
DENMAC was awarded the 2015 Master Builders WA Subcontractor of the year (Facade category) Award for our works on this project which comprised the Design, Supply & Installation of 2,191m² of Alucobond Aluminium Composite (FR) & Exotec Cladding.
The Cladding was highly complicated comprising raking ceilings with hips & valleys transitioning to perimeter wings and sloping roofs with their own hips & valleys – a major design challenge!
Detailed Scope of Works:
DENMAC was contracted by PACT Construction to provide all labour, plant, equipment and materials necessary to deliver the Works which comprised 2,191m² of 6mm Alucobond Aluminium Composite (FR) and Exotec Cladding for Edith Cowan University on the Joondalup campus.
DENMAC’s Scope of Works included:
- Full workshop drawings, samples and prototypes.
- Supply and Install of 6mm Alucobond Aluminium Composite (FR) and Exotec cladding including all sub-framing, linings, sisalation and silicone required.
- Responsibility for all access equipment and associated tools and equipment to complete the job.
Careful measurement, drawing and cutting was required as the colours chosen for this project by the Architect required a specific ‘batch-run’ from the Supplier (Alucobond) and were not held as a normal stock item. The colours of composite panels used on the project were:
- Desert Gold
- Bronze Metallic
- Gold Metallic
- Gold Exotec
Project Summary
From a design and installation perspective, this project was not for the faint-hearted. Put together raking ceilings with hips and valleys, transitioning perimeter wings and sloping roofs with their own hips and valleys, and this created a recipe for a challenge for DENMAC…
Simply put, we had to put the lasers and levels back in the cupboard. This project required an old school approach to the design and drawing aspect of the project with the careful planning of this project being paramount so as to achieve the architect’s vision. From the structural steel, roof plumbing, lighting, Alucobond roof, walls & awnings, Aluart ceilings and perforated feature panels; all trades needed to understand the design intent and the limitations of each product.
The end result was worth the many hours of calculating the sweep line triangulation required to measure, draw and fabricate the composite panels. The biggest challenge which occurred at the very conclusion of the project was for a capping panel which was formed with five (5) planes coming together into one point. Following on from the challenging Pathwest project in Subiaco, JCY Architects & Urban Designers raised the bar once again to test the capabilities of DENMAC.
Quality of Construction
Given the complexity of the work that DENMAC produced on this project which was highly visual, large scale and brightly coloured, there was no room to hide with our quality. The attached photos and architectural drawings support this statement.
Towards the concluding stages of the project and not being completely happy with the finished product, at a cost to DENMAC we removed a small selection of the panels on the café roof and replaced them with completely re-designed panels that we were proud to be able to walk away from knowing that the complicated design intent had been achieved.
Innovation
In addition to the Design expertise required on this project, from a manufacturing perspective the café roof required DENMAC to research and develop new methodology to achieve the tight bullnose radius of the corner. The design required DENMAC to innovate a new technique of CNC routing of the product to allow the materials to form a tight angle with a consistent bull nose finish to achieve the architectural intent.
Site Management
An important part of the Site Management on this project was the interface between the DENMAC Project Supervisor, the Installation team and the Factory/Drafting team. Constant communication, numerous site visits from the Drafting team, Design & Technical Manager and Operations Manager ensured that the project was ultimately delivered to a standard DENMAC were proud of.
DENMAC had an incident free Safety Record on this project and experienced no Industrial Relations issues or Environmental Management concerns. The DENMAC Site Supervisors are very strict on the cleanliness of the DENMAC work areas including Hazard Identification oversight.









