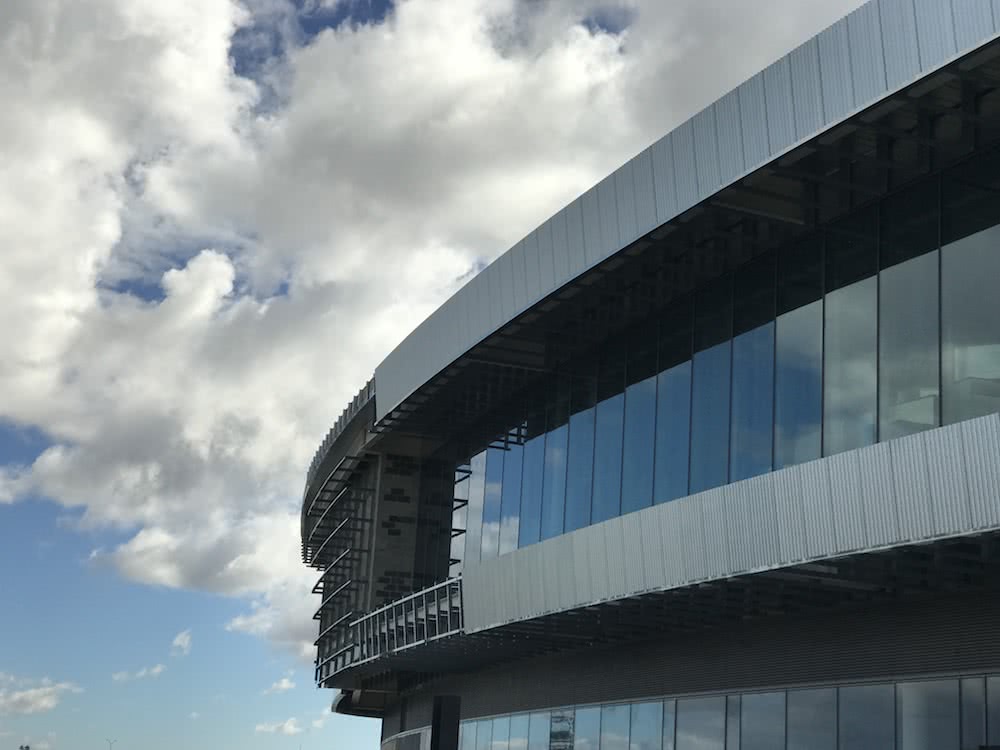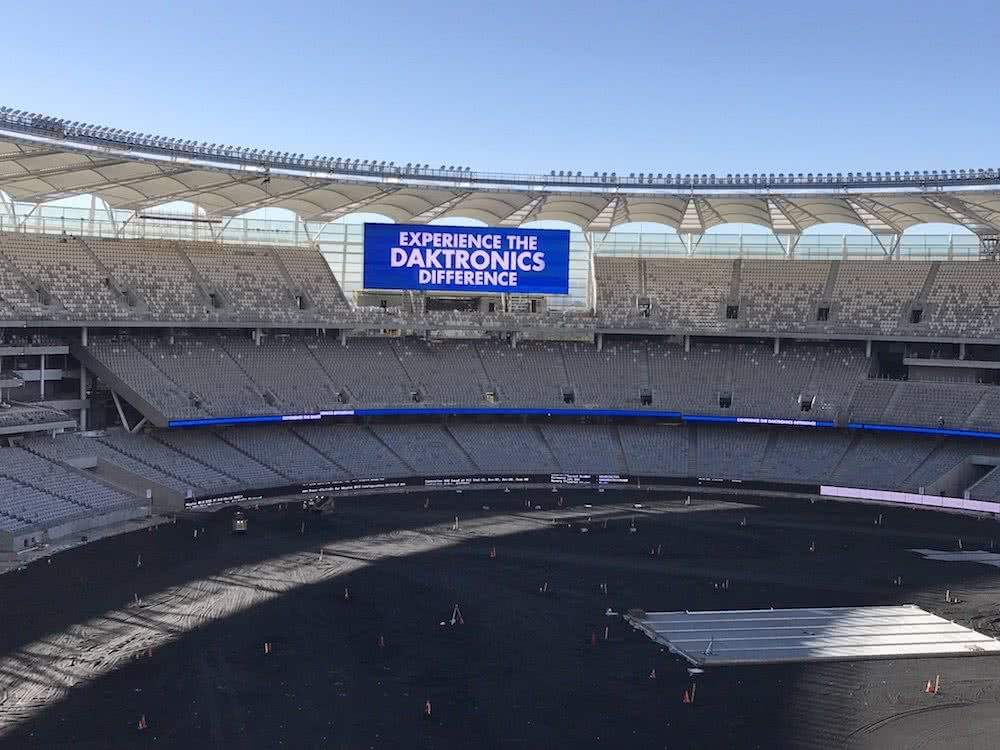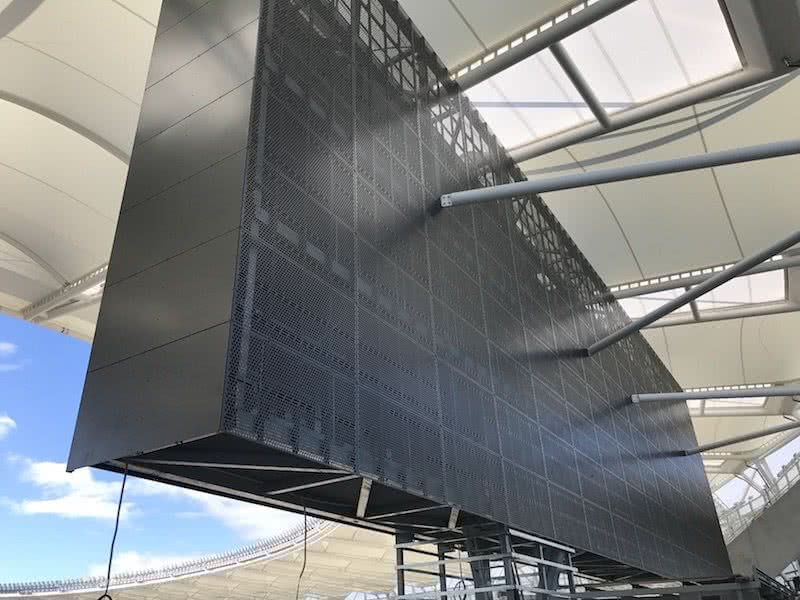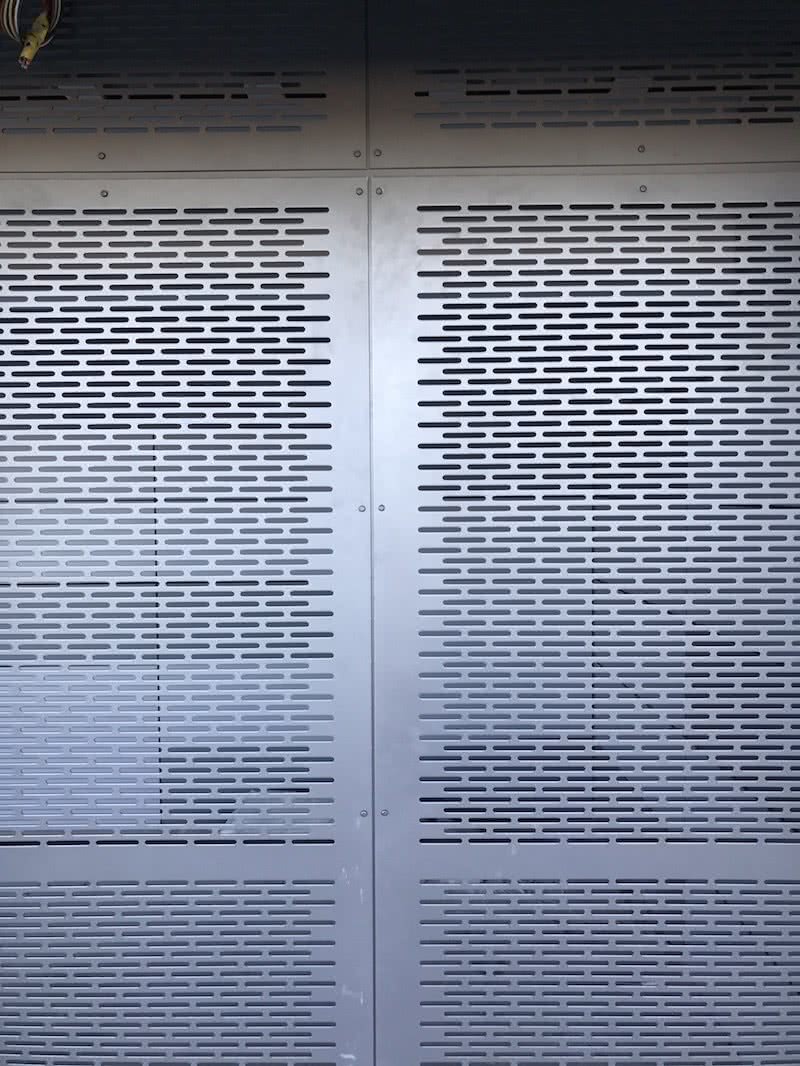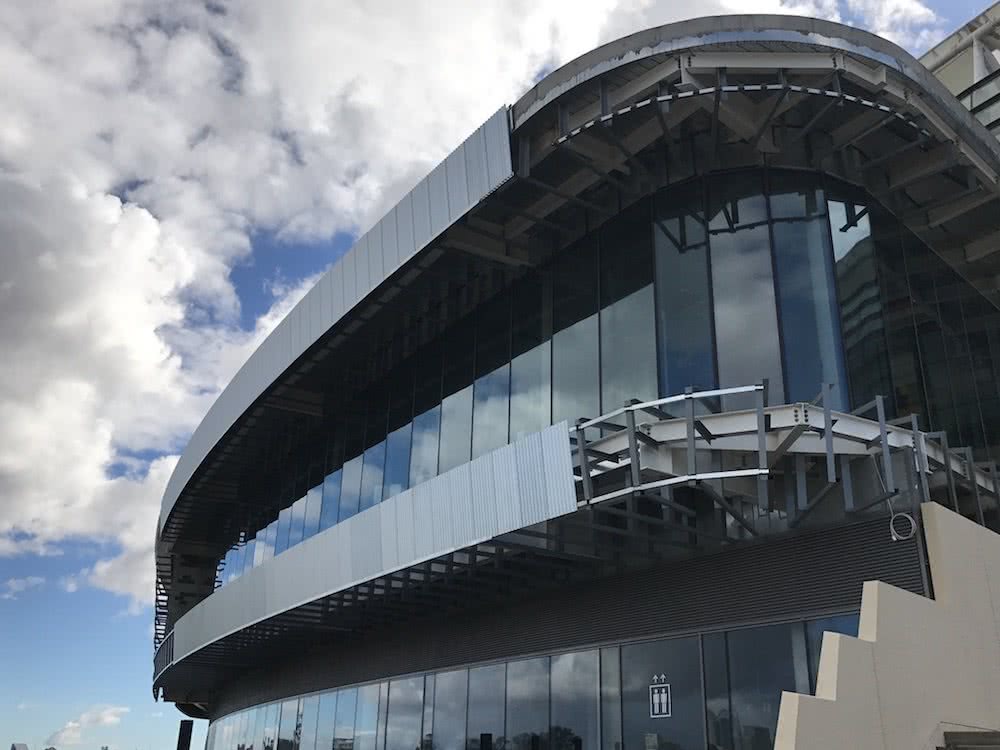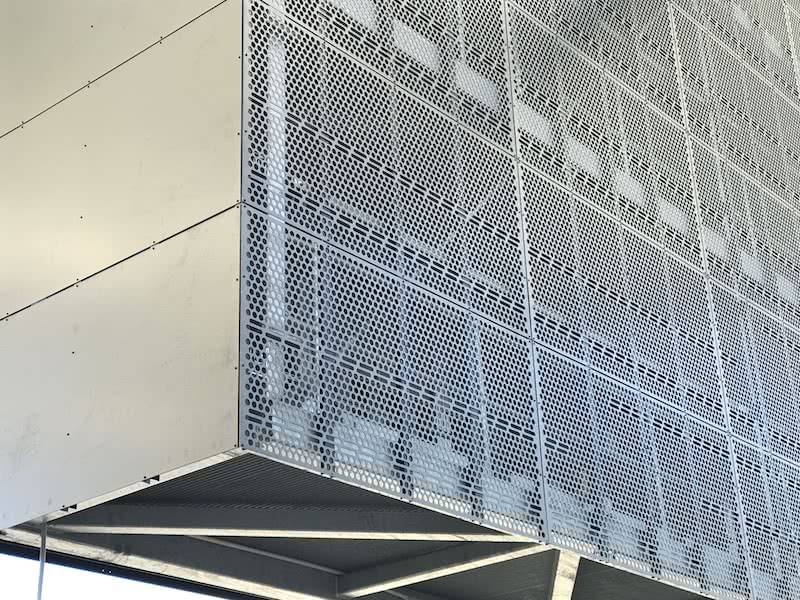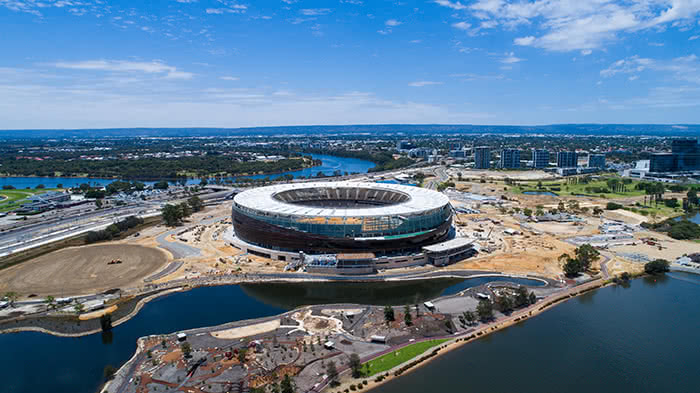Optus Stadium
Location: Victoria Park Dve, Burswood, Western Australia
Client: Multiplex & Empire Facades
Architect: Hassell
Value: $5M
DENMAC Deliverables:
- Zinc & aluminium cladding to internal and external facades and other project components
- Louvres throughout the stadium precinct
- Pre-finished CFC cladding
- Architectural ceiling for the Chairman’s Club Room
- Perforated aluminium gates and screens
- Construction of a glass & metal micro-brewery room
- Shade shelter screens in conjunction with aboriginal artists and FORM
Status: Completed November 2017
The new multi-purpose 60,000 seat Optus Stadium and transport hub is a world-class venue. DENMAC is proud of our involvement in such an iconic project which represented a ‘once in a lifetime opportunity’ to assist in the construction of a venue which will service the West Australian community for decades to come.
DENMAC designed, fabricated & constructed aluminium, pre-finished CFC and zinc cladding, louvres, perforated aluminium gates & screens, artistic screens (designed by aboriginal artists), the Chairman’s Club Room feature architectural ceiling, perforated aluminium screens for the two scoreboards and all the steel & glass for the in-stadium micro-brewery.
DENMAC’s involvement included full-time Site Management from October 2016 to November 2017, strong design input, extensive management of multiple contractors delivering the various scopes of work, extensive procurement and logistics management and involved most of DENMAC’s services on the one project including Architectural Metalwork, Glass, Ceilings and Façade deliverables.


