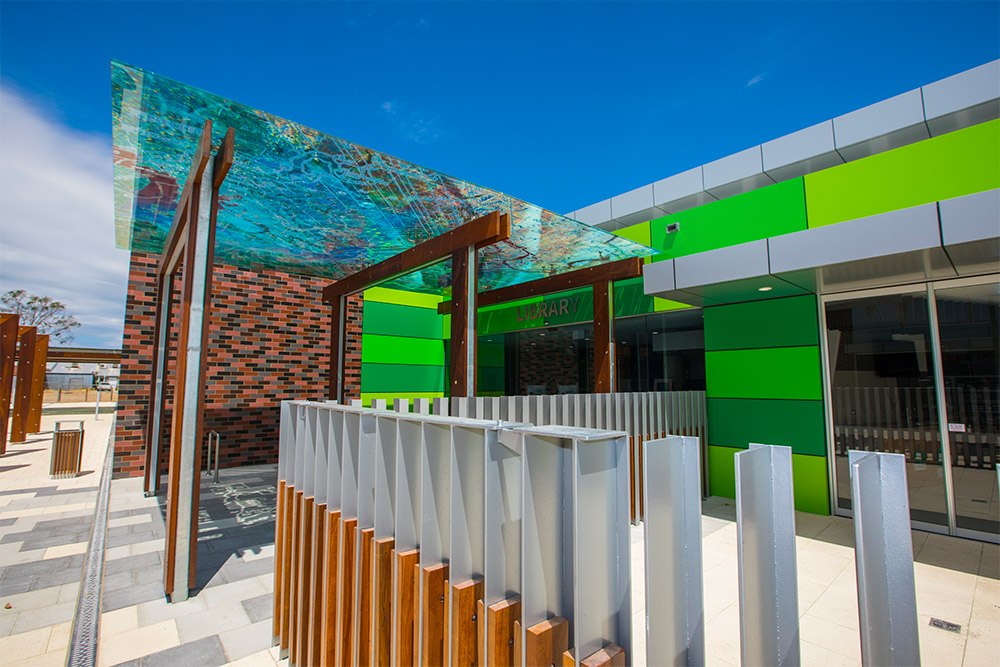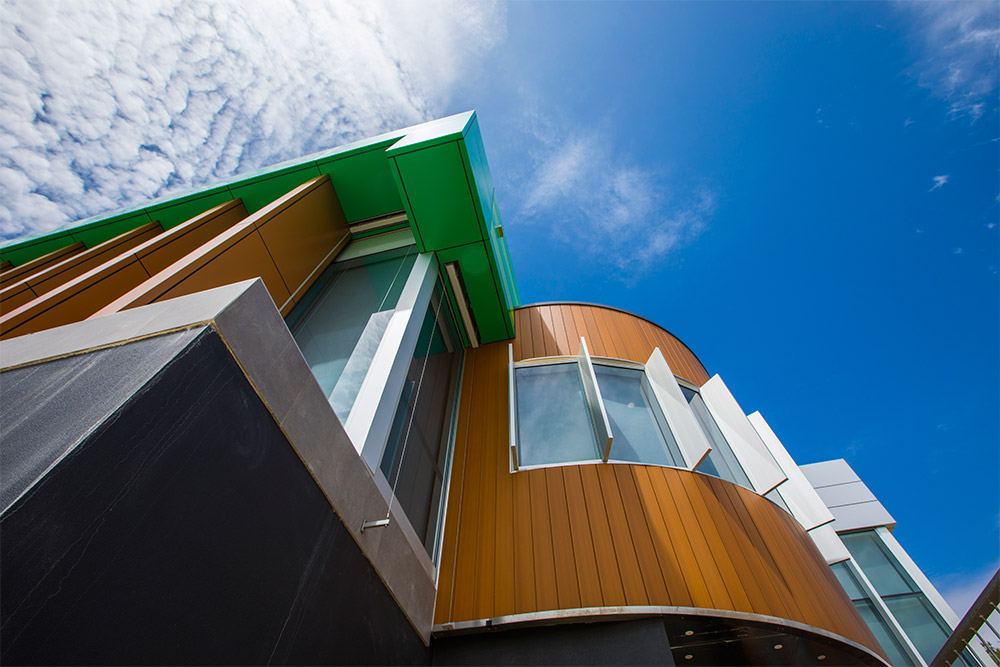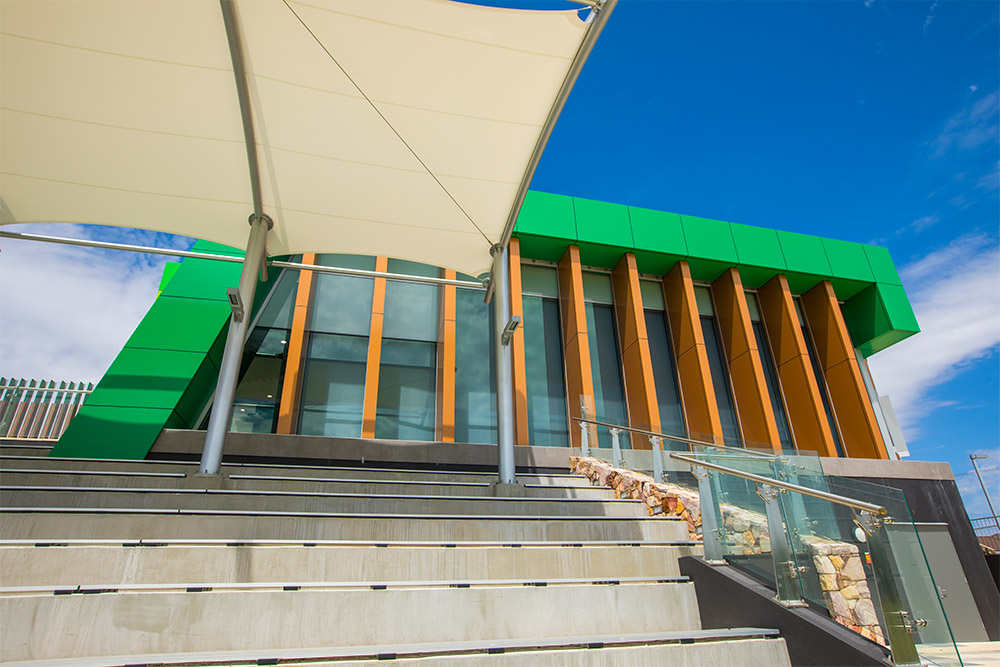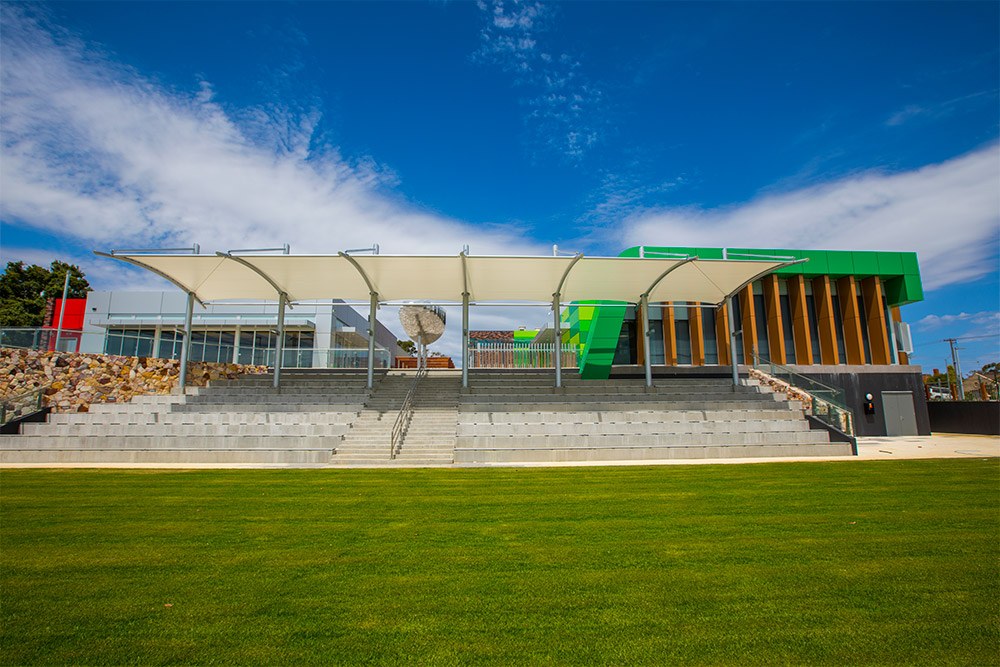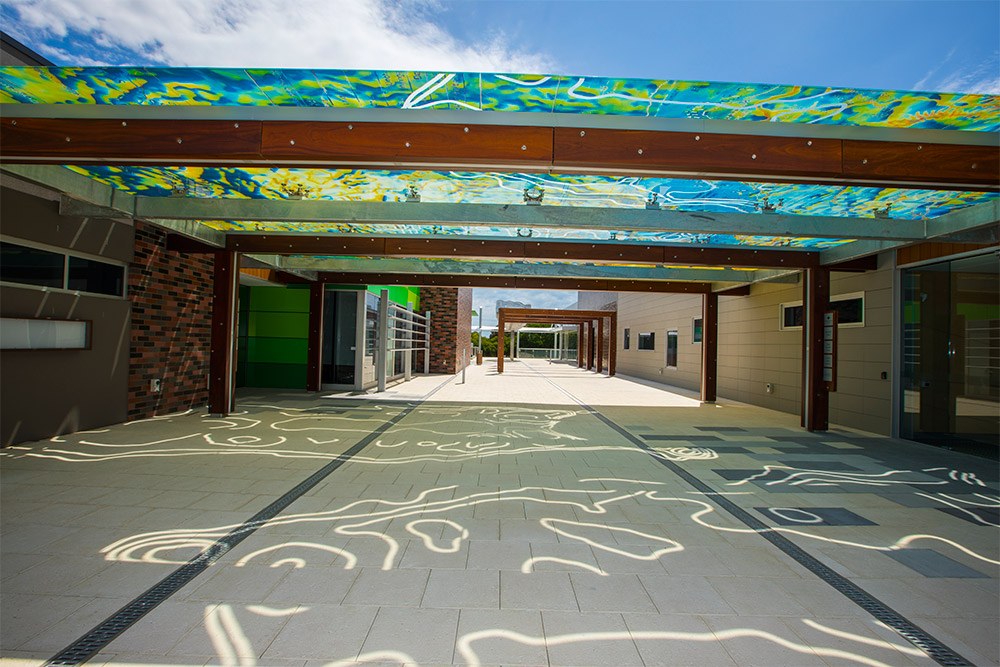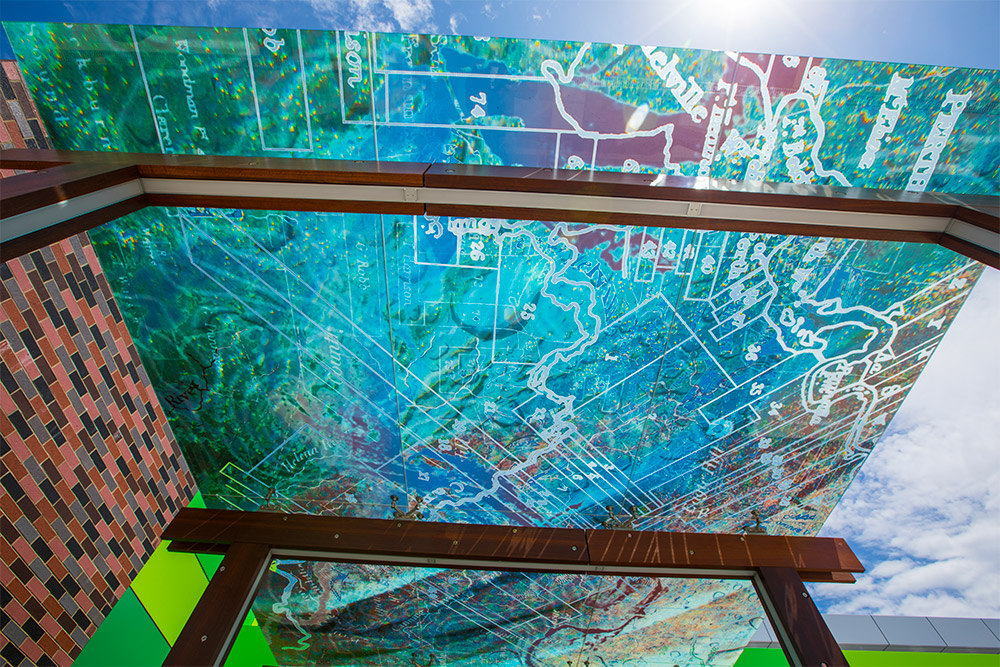Manning Community Centre
- Alpolic Façade Cladding
- Terracade Façade Cladding
- Feature Glazed Canopy
The Manning Community Hub, situated alongside the James Miller Oval was designed to become the “new heart” of Manning. The development houses the community hall, Manning Chid Health Clinic, Moorditj Kelia Aboriginal Group, sporting clubrooms and the new home for the relocated Manning Library.
The vibrant façade design incorporating 13 different Alpolic finishes as well as the feature Terracade terracotta wall cladding posing many logistics and design integration issues for our project team which were addressed with careful project planning and coordination with the head contractor (PACT Construction) and the architect (Bollig Design Group).
DENMAC’s Architectural Metalwork & Glass division were tasked with the design, supply & installation of the feature canopy glazing to the entry canopies. The specialist design by Susan Milne & Greg Stonehouse was brought to life by the DENMAC design team utilising Cooling Brothers Imagink glass printing process and locally manufactured glass.


