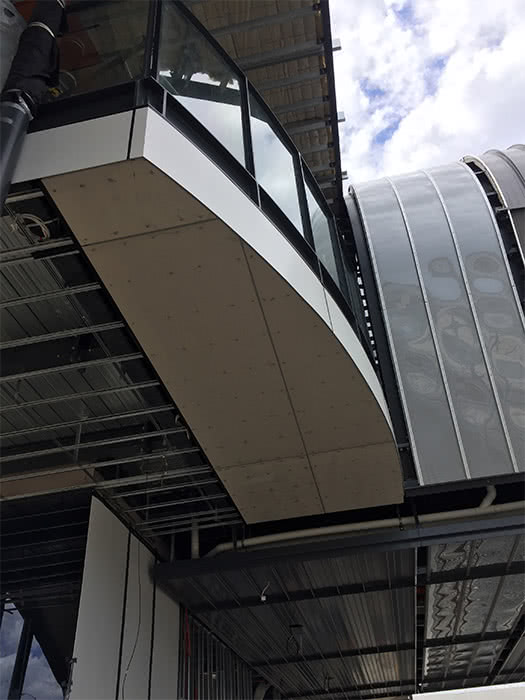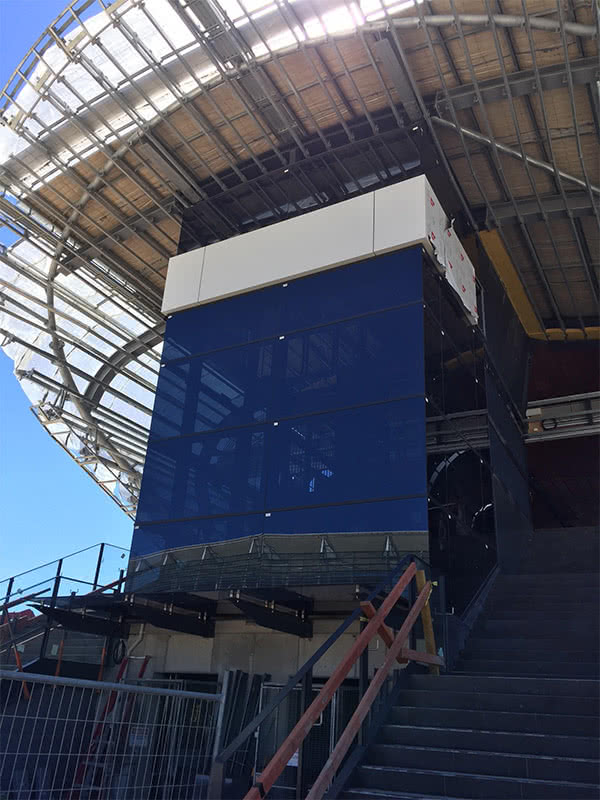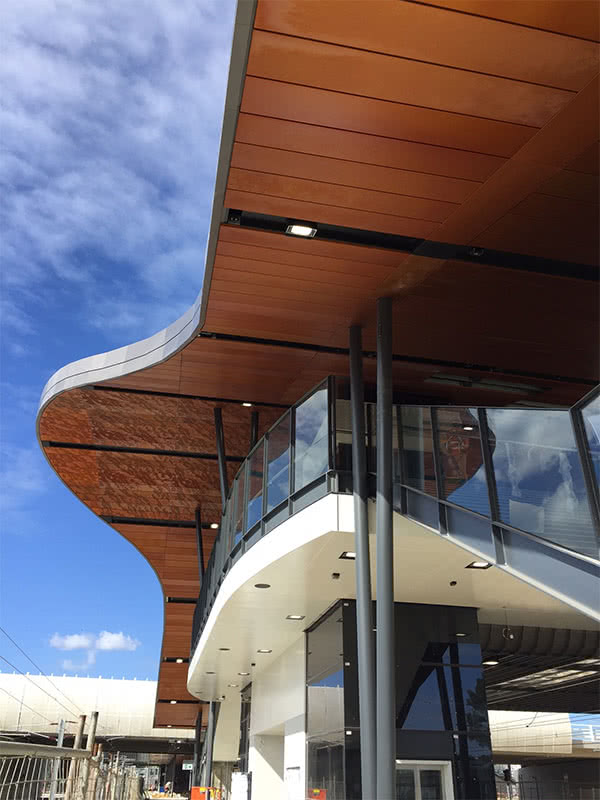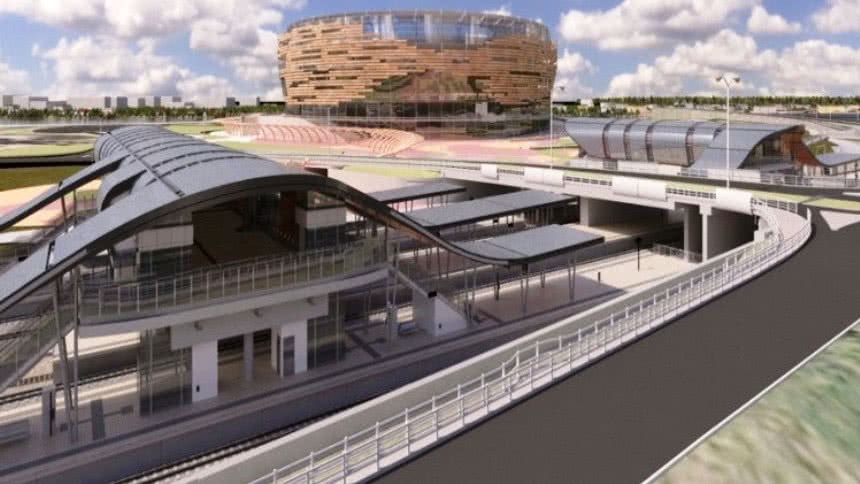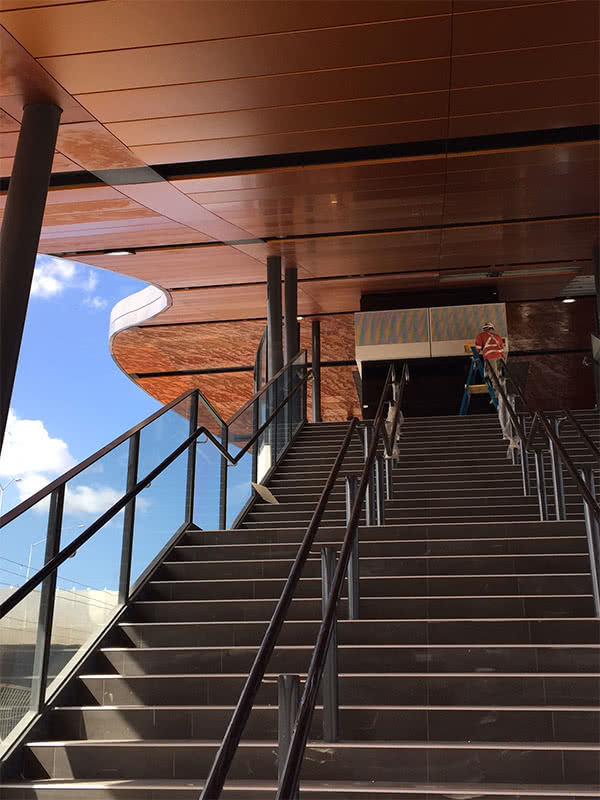Perth Stadium Station
- Lift Shafts Glass
- Aluminium Composite Cladding to Nodes and Signs
PTA constructed the Perth Stadium Station to efficiently move large groups of people from the new Perth Stadium. 28,000 people are expected to leave the Stadium with trains departing approximately every two minutes. DENMAC played a key role on this project through the glazing 12 Lift Shafts and cladding all platform Nodes and Lift Signs.
The construction phase of the project was extremely demanding given an ever-evolving site, daily coordination with teams from other companies, works during shut-downs and multiple work-fronts expanding on 6 platforms and 2 concourses. DENMAC had a Project Manager for the duration of the project and multiple sub-contractors to complete the works.
DENMAC glazed the 12 Lift Shafts with Viridian overseas glass on works involving highly complicated 3D design, procurement of overseas glass, sophisticated installation procedures and a construction program spanning over twelve (12) months.
DENMAC’s Architectural Façade division installed Bluechip Ultrabond panels to all platform nodes and Lift Signs. These works included the design, fabrication & installation of all the Ultrabond curved panels spanning along the Concourse Nodes. Perforated panels, manufactured in conjunction with Unique Metals & Laser, decorate the Lift Shafts at the Concourse level. Installation was demanding with most items having to be installed during shut downs and access constrains due to live railway lines.


