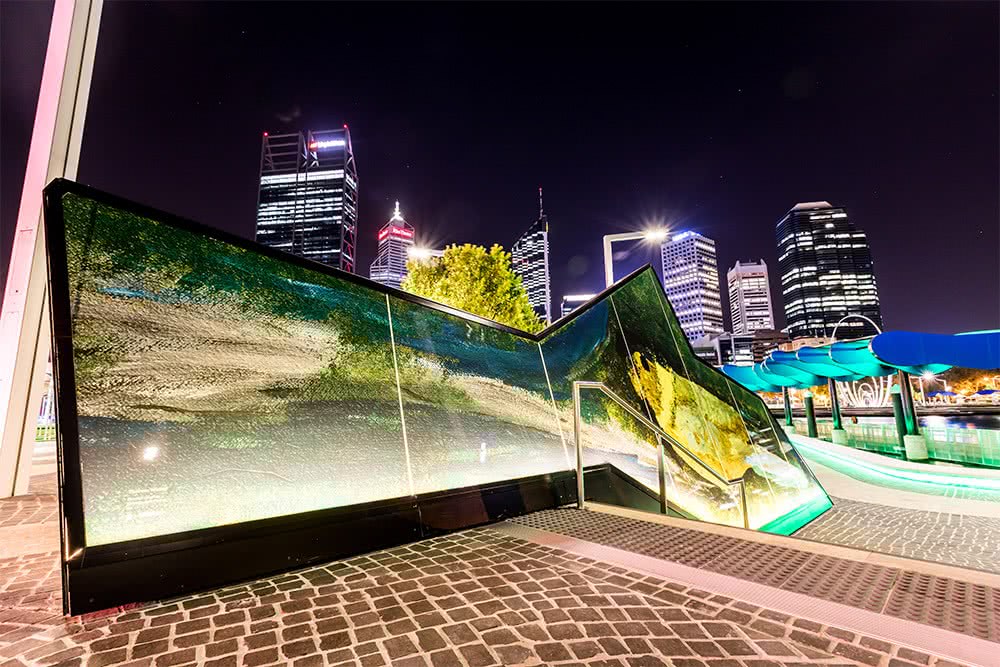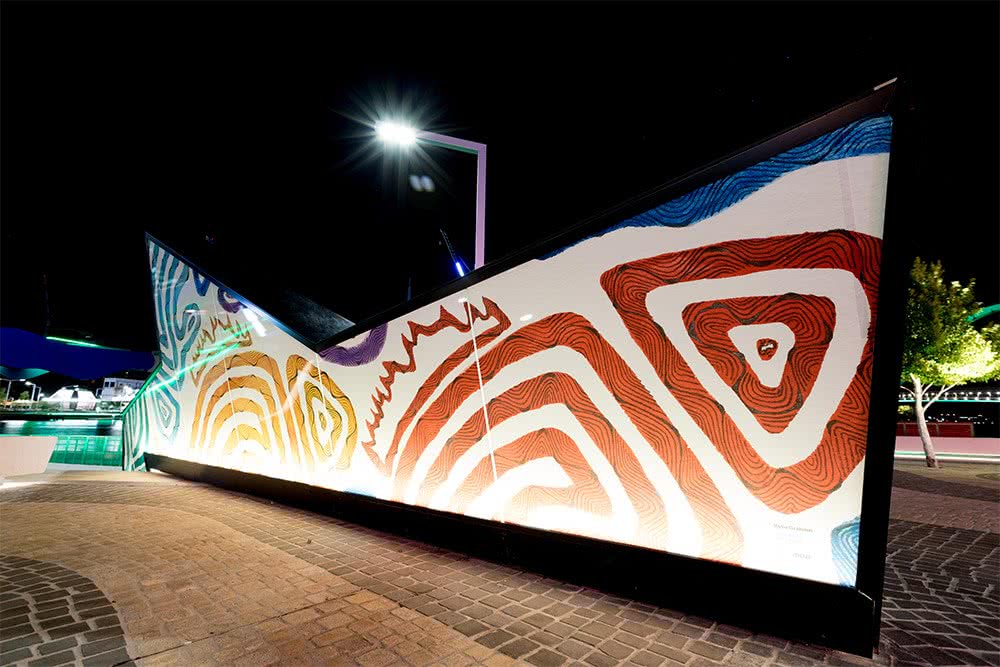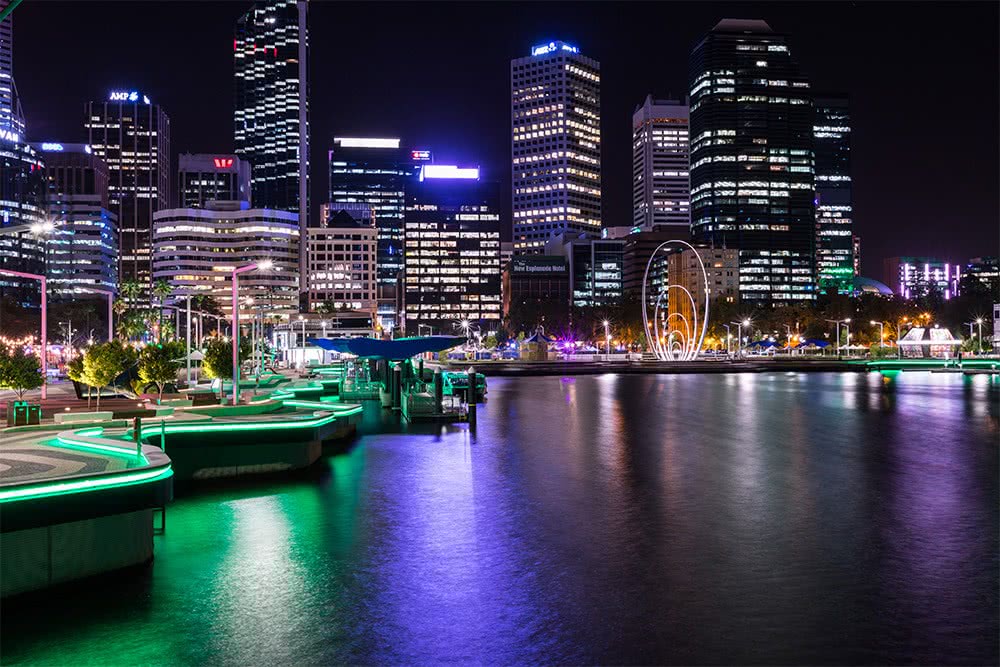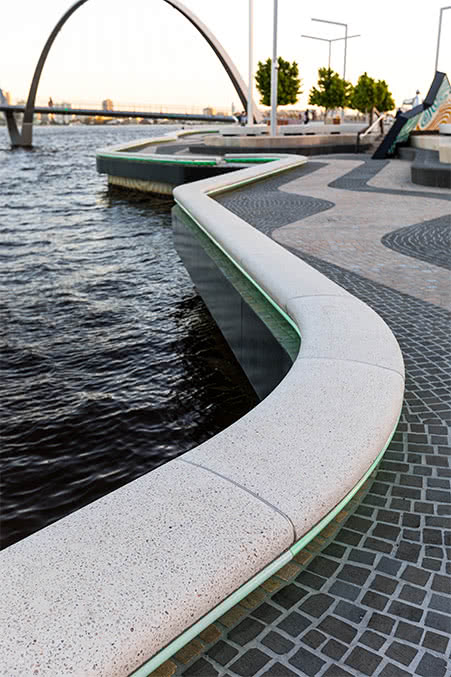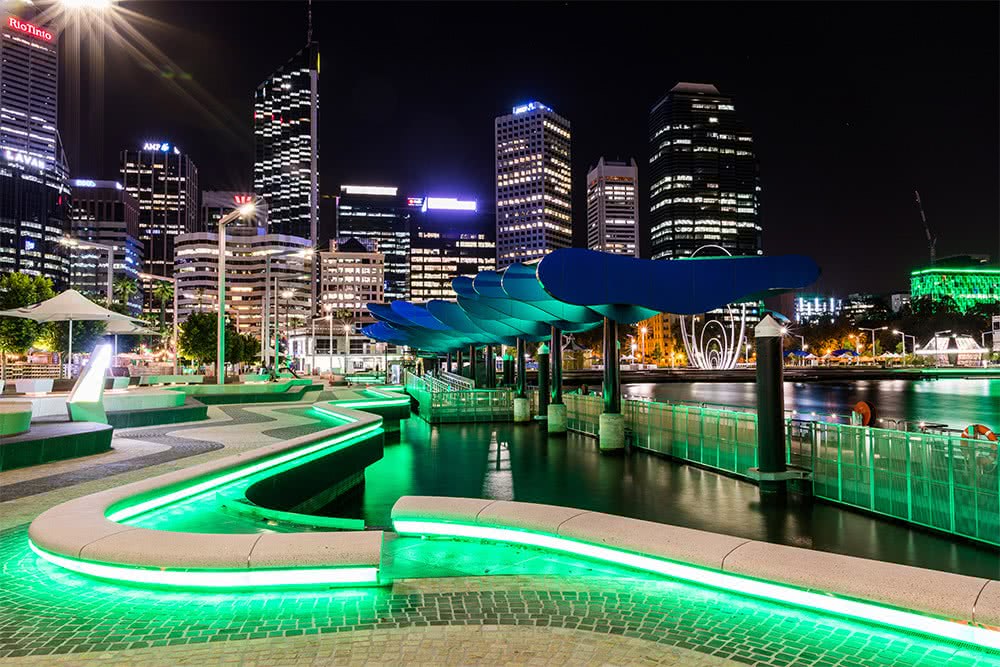Elizabeth Quay
- Artists Edge Artwork – Metalwork, acrylic, concrete & lighting ($1.85M)
- Architectural Metalwork and Glass package – balustrades, handrails, light boxes and structures ($750K)
- Kiosk 4 & 6 Façade Cladding – secondary steelwork and anodised aluminium cladding ($900K)
Redefining the Perth CBD for generations to come, DENMAC played a key role in delivering multiple packages of work at Perth’s landmark waterfront and leisure precinct, Elizabeth Quay.
The construction phase of the project was extremely demanding given the very tight site confines, hundreds of workers from multiple companies onsite at the same time and multiple work-fronts particularly along the 600m length of the Artists Edge. To add to this complexity the project was delivered in the heart of Perth’s CBD with limited room onsite for storage of materials, difficult sequencing for deliveries and stringent environmental and safety requirements. DENMAC had a full-time Site Manager based onsite for the duration of the project and multiple Site Supervisors as required for programs of work.
The Artists Edge, a 600m long giant artwork running the entire length of the inlet and illuminating the water, is DENMAC’s largest artwork to date and involved highly complicated design, fabrication and coordination of multiple components including steel framing, precast concrete, acrylic panels, coordination of internal lighting, and a construction program spanning over twelve (12) months.
DENMAC’s Architectural Façade division clad both kiosks FT04 and FT06 in anodised aluminium panels including secondary steelwork. DENMAC also secured an Architectural Metalwork & Glass Scope of Work which included the design, fabrication & construction of all the balustrades, handrails and illuminated lightboxes across the 10ha site. The lightboxes in particular required strong attention to design by the DENMAC design team given the multiple angles and elements required to realise the design intent.


