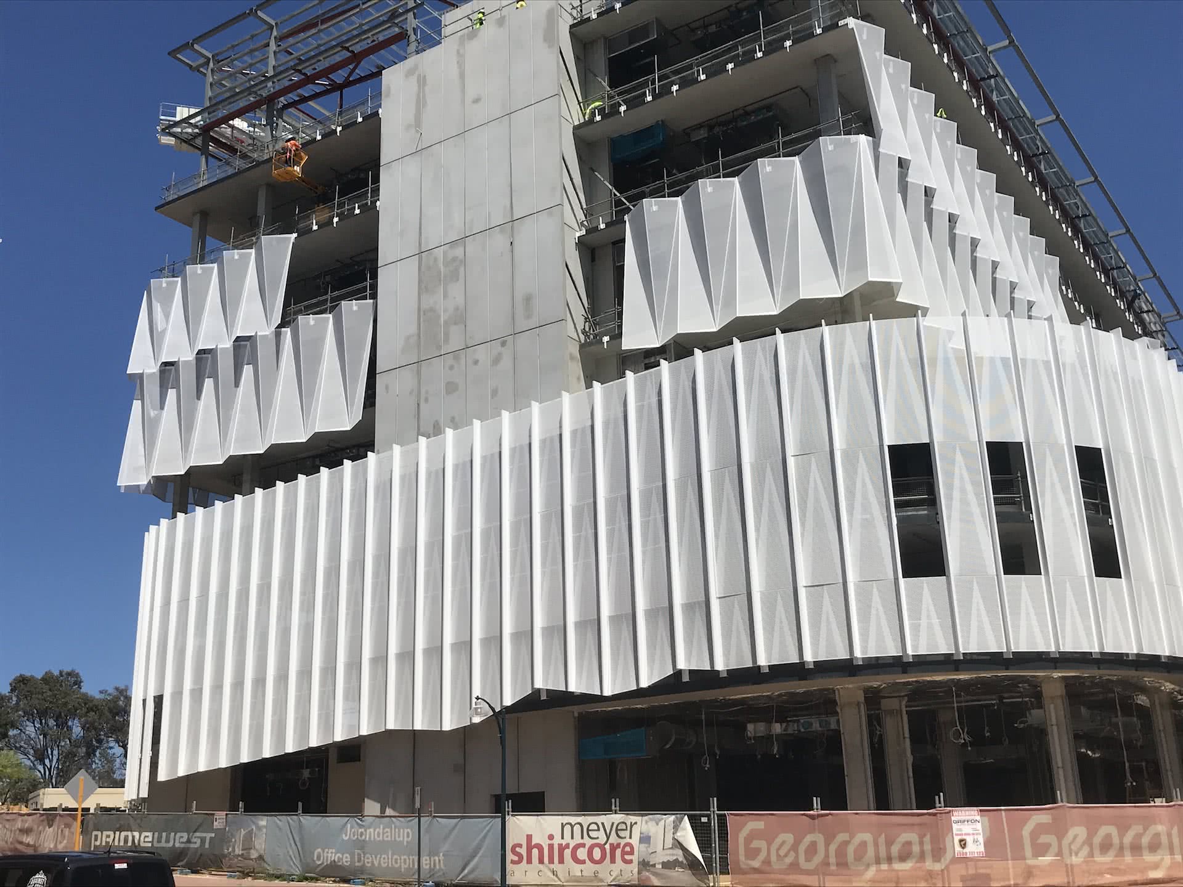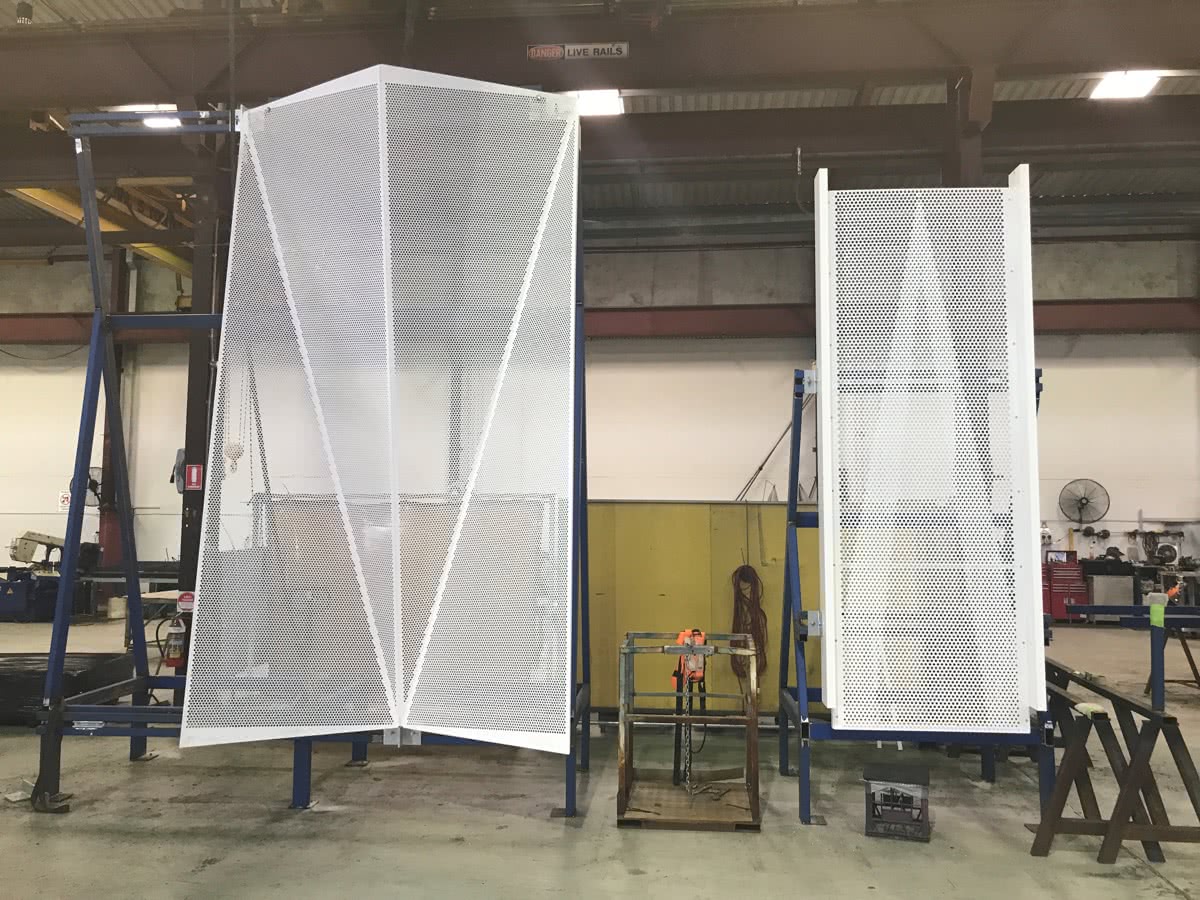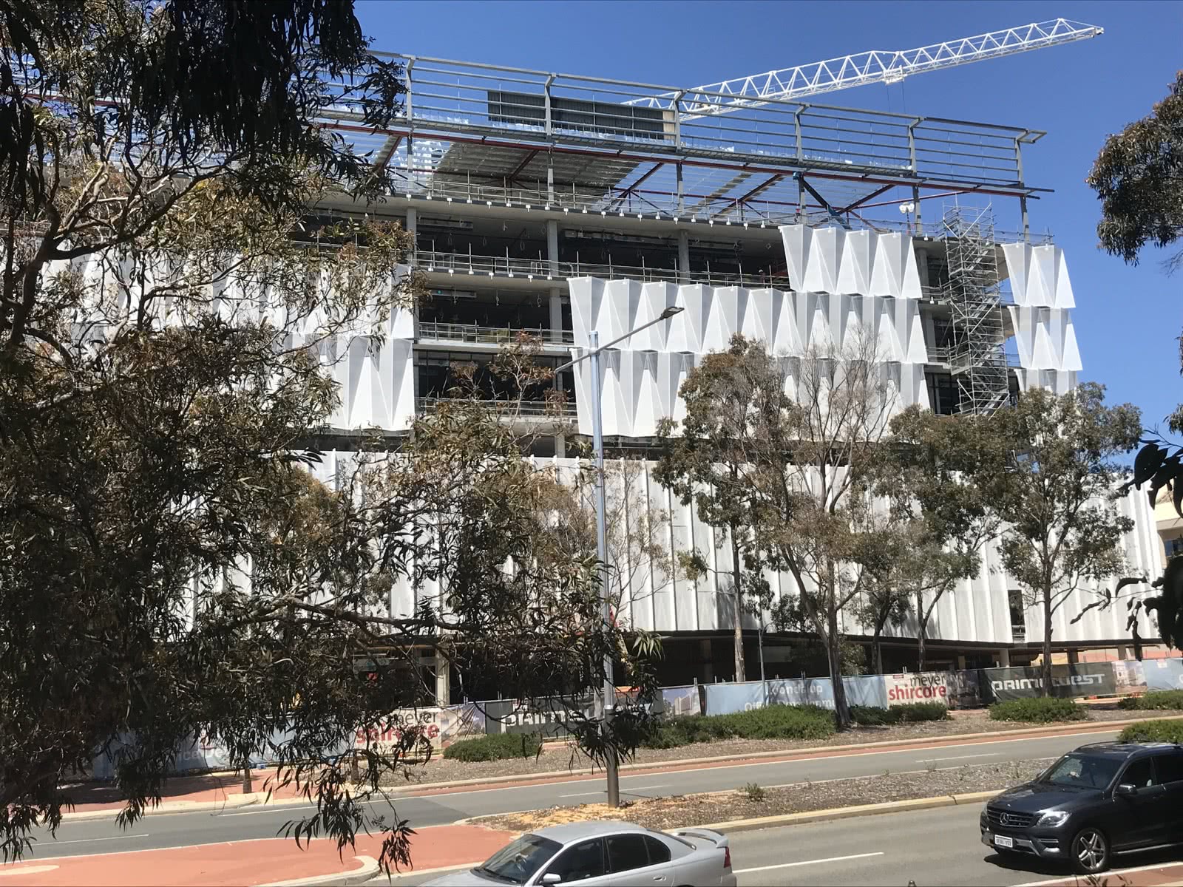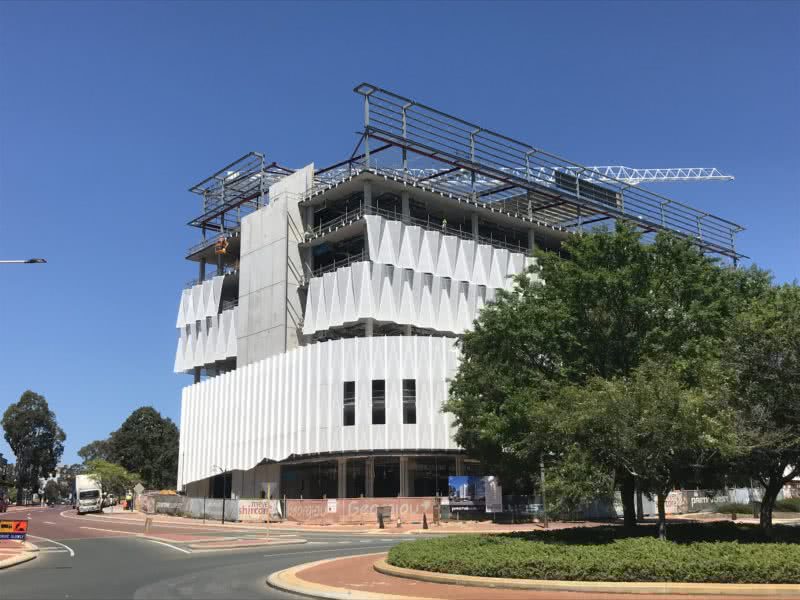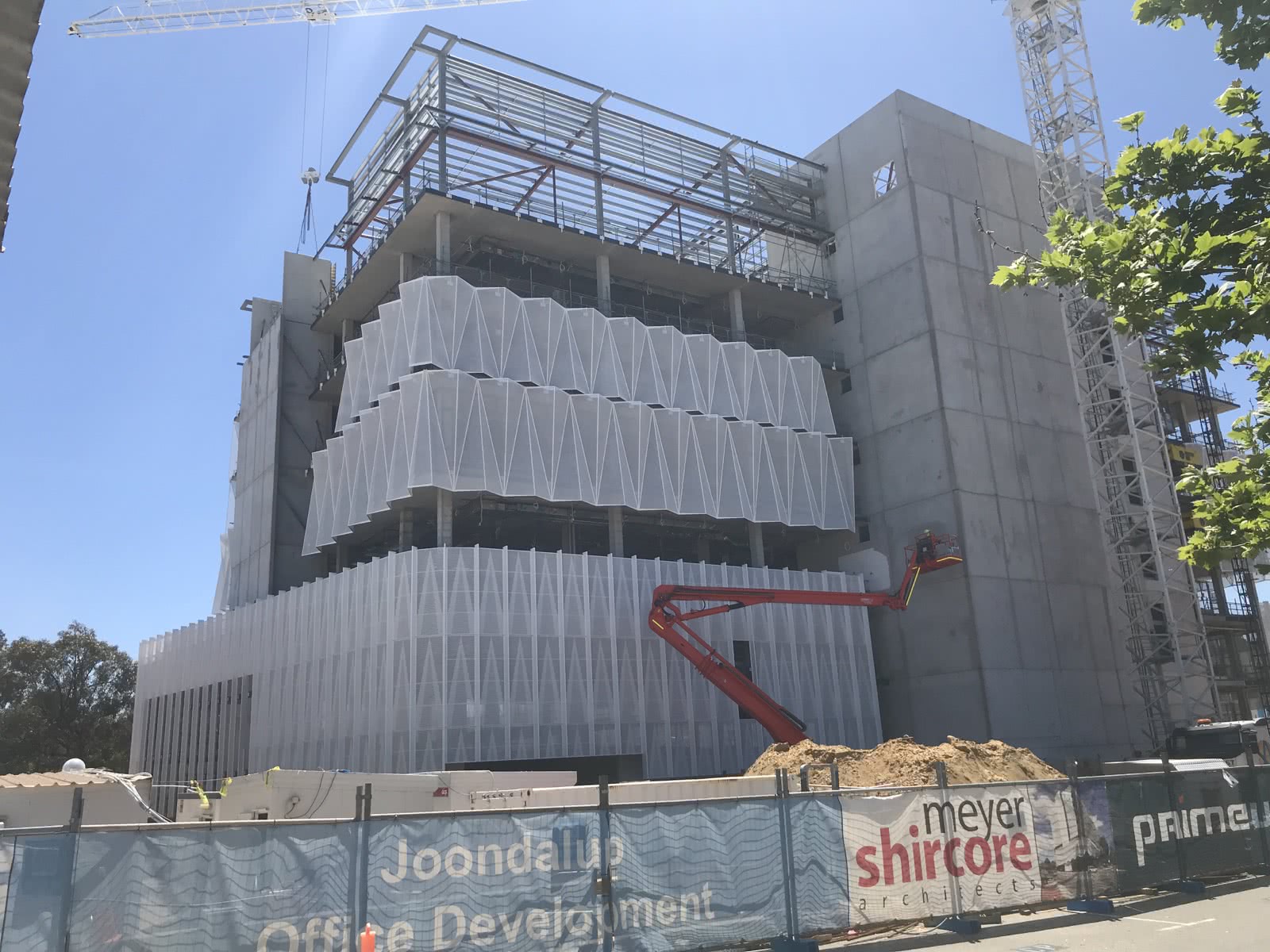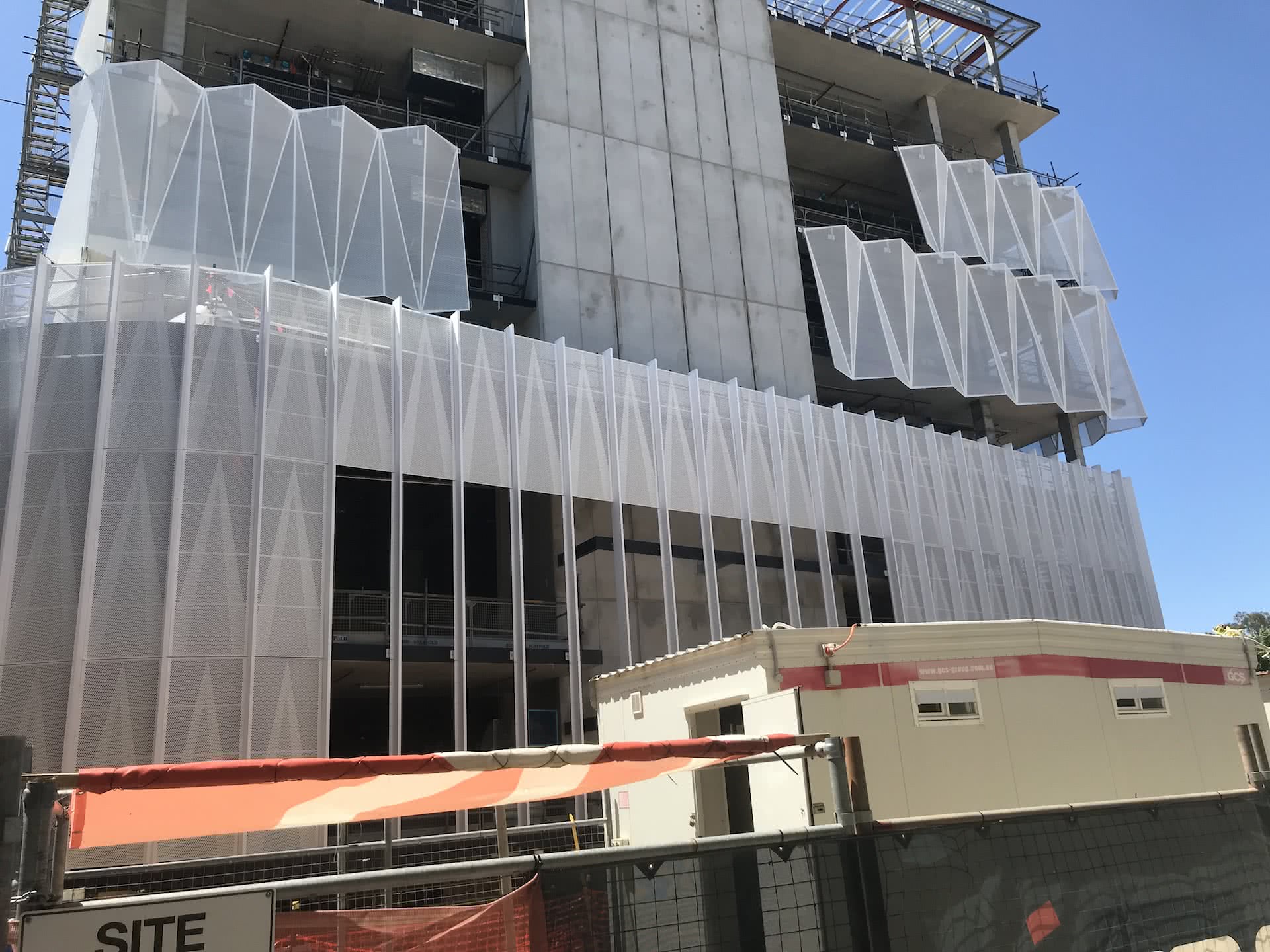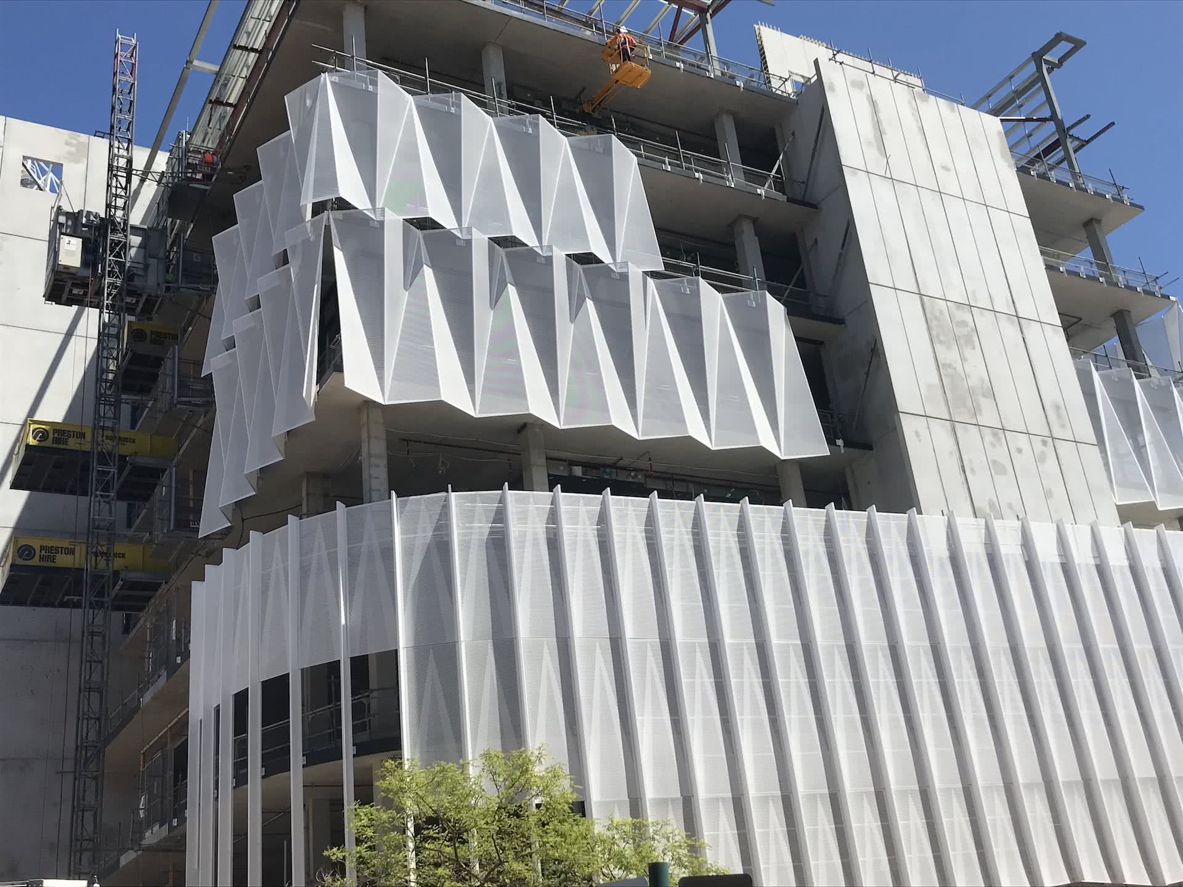Prime House Office Tower
Aluminium perforated façade screens for Multi-storey office complex comprising:
- Carpark feature screens over 3 levels with extruded aluminium fins with custom perforated 3mm aluminium panels fitted between.
- Office level feature screens over 5 levels consisting of folded 4mm aluminium panels with a custom perforated design.
Alpolic Aluminum Composite (FR) cladding of building canopies and Supply & Installation of building louvres.
This building is located in the heart of Joondalup opposite the newly developed Joondalup Health Campus. The eight-storey, A-grade office development will be tenanted by three Government departments — Water, Environment Regulation and the Office of the Environmental Protection Authority — as part of the State Government’s de-centralisation push. The building is designed to achieve a five-star Green Star rating & will be complete by early 2018.
DENMAC was contracted to complete the aluminium perforated façade cladding for the entire building, totalling 5,500m². Due to the building’s proximity to Shenton & Davidson Avenue, as well as the adjoining building, it has required careful planning & coordination to be able to meet the construction requirements. The tricky site location has left no area to laydown materials onsite & no access to install from the ground level meaning all access & installation must be completed from the slab levels from inside the building. DENAMC’s proven ability to work side by side with the Tier 1 builders on these types of projects demonstrates our expertise to be able to deliver a project of this scale on time & of a high-quality standard.
The architects unique design to have the entire building clad in perforated, powdercoated aluminium panels also had its challenges. DENAMC’s in-house design team has worked directly with the Architect & Façade Engineers to develop the design including the perforated hole sizing & spacings to ensure that the Green Star rating is achieved. Once our design team completed the approval process we were able produce a full-scale prototype within our workshop for all parties to review. The prototype also allowed us to improve any loading & installation methodologies prior to starting on site.
In addition to the major perforated aluminium facade, DENMAC was engaged to supply & install Alpolic Aluminium Composite Panels (FR) to the building canopies and building louvres.


