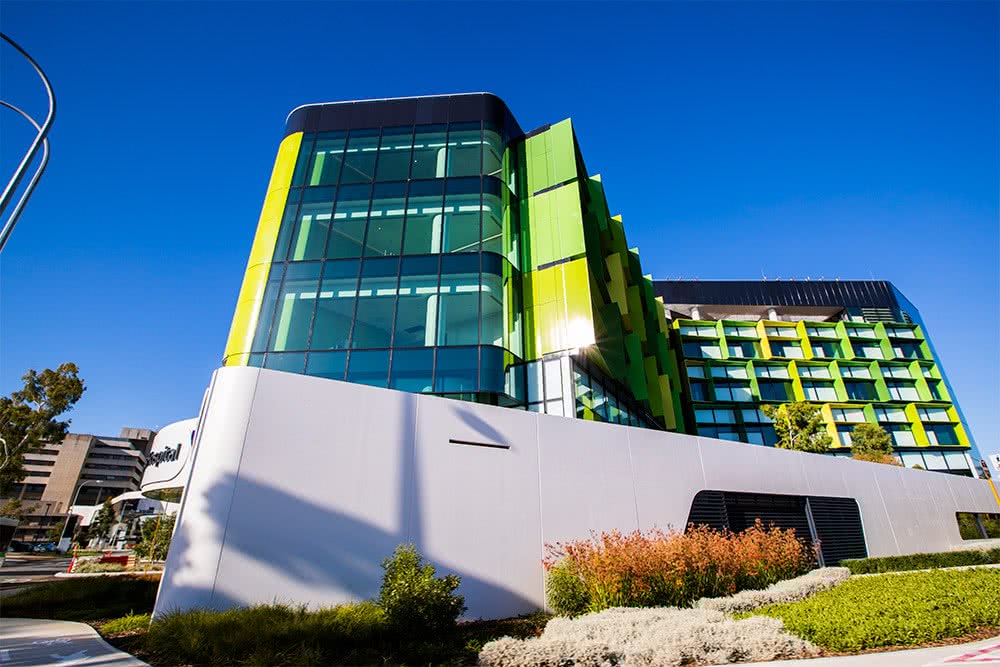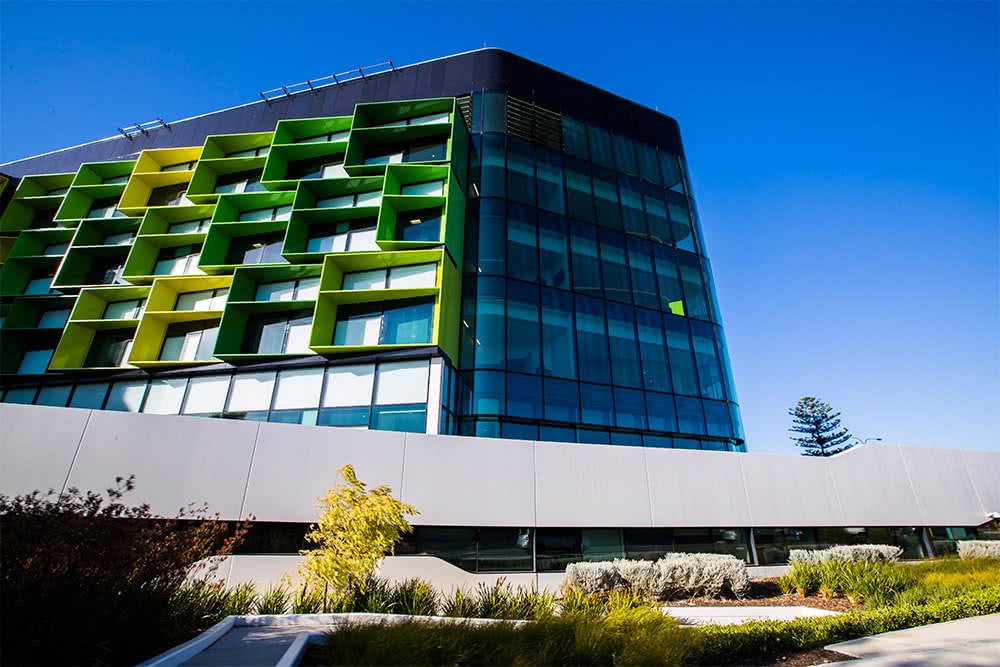Perth Children’s Hospital
- Aluminium Composite Cladding (Alpolic) throughout the hospital including balcony soffits, skylights, ambulance bay, loading docks, hospital entrance ceiling
- Seismic Resistant Ceiling Subframe
- Miscellaneous Metalwork
The Perth Children’s Hospital with its highly functional, efficient and flexible healing environment in an integrated health care setting is the replacement for the ageing Princess Margaret Hospital which has been operating for 108 years.
DENMAC’s input to creating this landmark of Perth included the installation of around 2000 Alpolic panels throughout the Hospital with the total area clad by DENMAC comprising ~6000m² in total. A highlight of this work was the main entry ceiling which spans 2500m² and is clad in Alpolic high gloss white.
The main design criteria of the project was to create a safe environment in the event of an earthquake which in turn required DENMAC’s design team to design and detail a heavy-duty steel lock-in subframe system together with anti-vibration fixings which holds up all of the Alpolic panels installed by DENMAC.
DENMAC had a full-time Site Supervisor based onsite for the duration of the project to both supervise staff and also to make sure that the critical design criteria were adhered to during installation across the complete Scope of Works.
The installation of panels and miscellaneous metalwork on the project was completed on time with the complete DENMAC team pulling together to deliver the project









