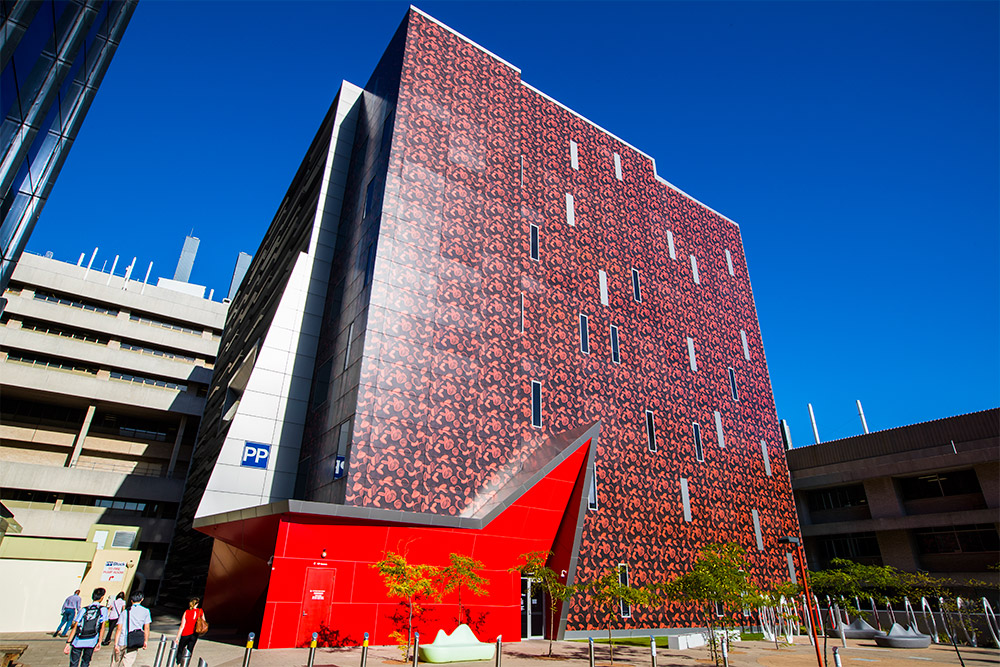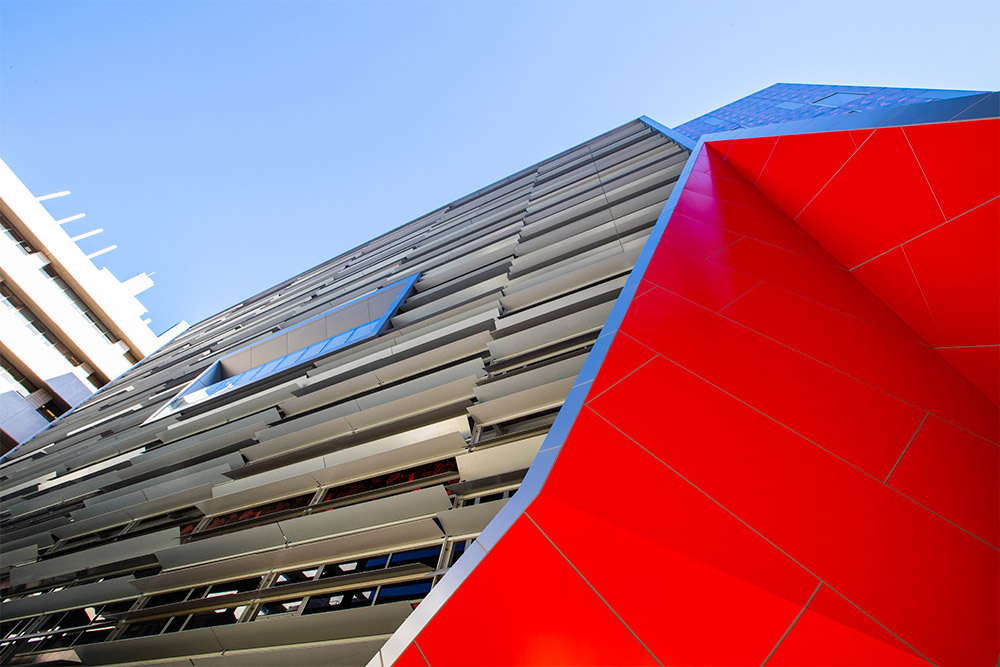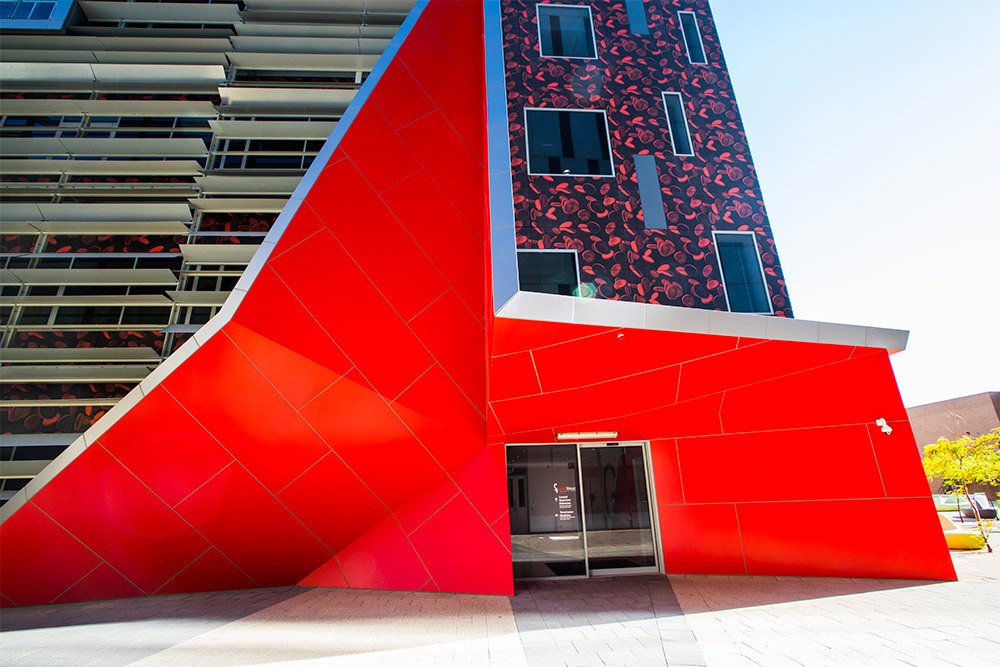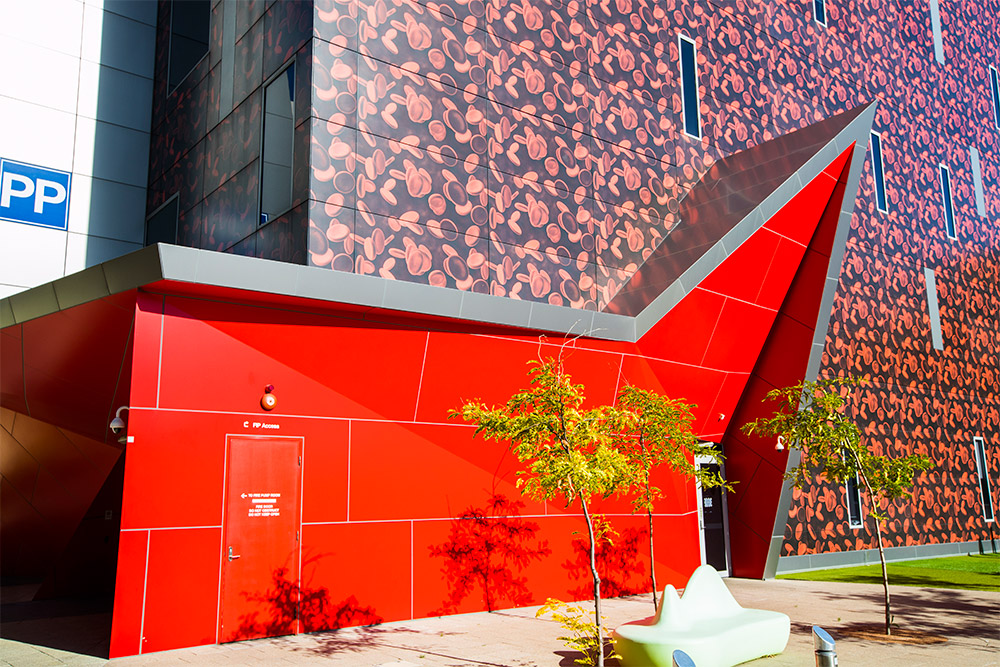PathWest New Laboratory
- Aluminium Composite Cladding (Alpolic)
The PathWest Stage 1 Laboratories building is 8,000m², comprising six above ground levels, one basement level and roof level plantroom. The structure features PC2 containment level laboratories over most floors, a PC3 containment laboratory on the upper floor and a fully automated analysis track for rapid and accurate processing of samples. Constructed within the tight confines of a highly busy hospital campus, the facility is built to accommodate extensive future expansion.
DENMAC with its team of designers and installers had a major challenge with the building’s compounding angles and inverted elevations to the entries. Whilst the sub-framing of these angles presented difficulties, the real challenge arose from the aluminium composite panels being bent into multiple planes and using a highly visible red Alpolic colour scheme. DENMAC also installed aluminium composite panels on the vertical blade walls.









