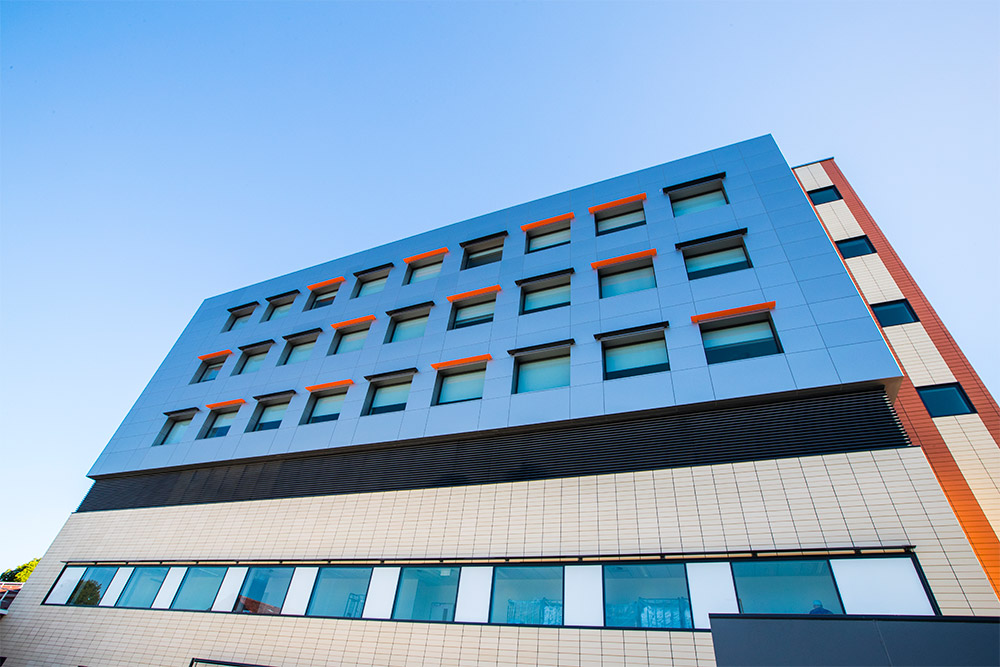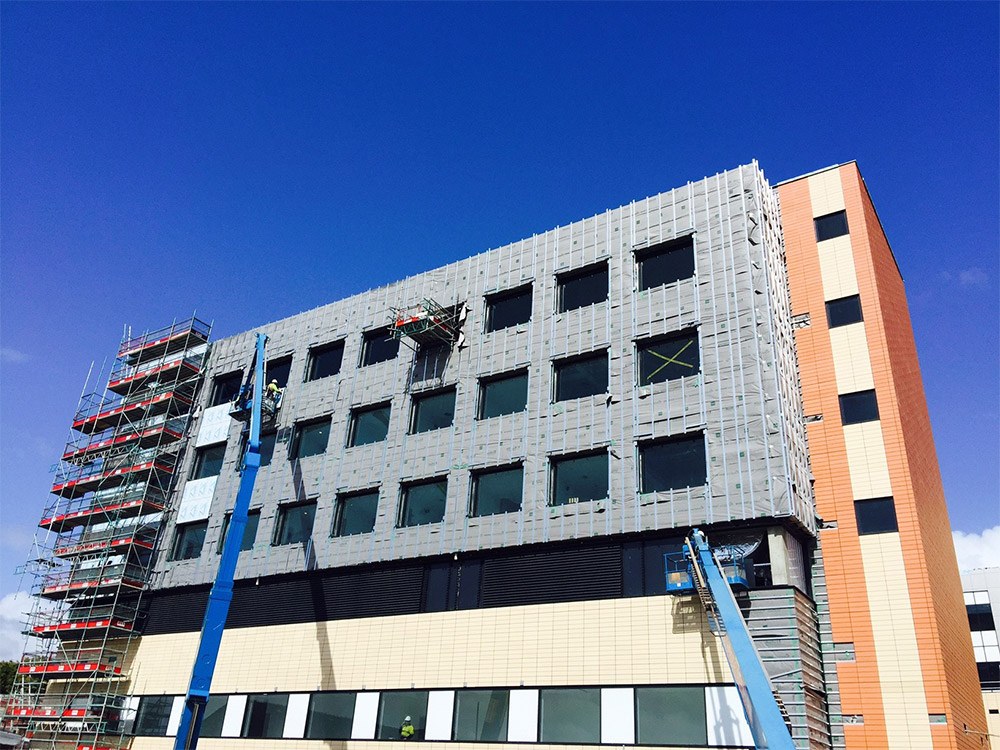Hollywood Hospital – Theatres, Kitchen & Ward Expansions
- 2,570m2 of Alucobond Aluminium Composite Cladding
- 1,753m2 of Terracade terracotta tile cladding
The Works on this project comprised the design, supply & installation of 2,570m² of Alucobond Aluminium Composite Cladding Facade and 1,753m² of Terracade Facade to all external elevations of the new expansion the Hollywood Hospital facility.
The façade was a key design feature of the new building and provides a strong modern yet integrated juxtaposition with the existing buildings on the campus.
Detailed Scope of Works:
DENMAC was contracted by Cooper & Oxley to provide all labour, equipment and materials necessary to deliver the works which comprised of 2,570m² of Alucobond Aluminium Composite Cladding Facade and 1,753m² of Terracade Facade for the Hollywood Hospital – Theatres, Kitchen & Ward Expansions.
DENMAC’s Scope can be summarised as all the Alucobond and Terracade facade to all elevations of the building. The Works included:
- Full workshop drawings, samples and prototypes.
- Supply & install of Smoke Silver 4mm Alucobond cladding including all sub-framing, linings, sisalation and silicone required as well as the White Haven and Pilbara Terracade system including all sub-framing, railing system, flashings, extrusions and sisalation.
- Responsibility for all associated tools and equipment to complete the job.
- Responsibility for the use and co-ordination of builders supplied access and lifting equipment.
In particular, on this project the size and scale of the Terracade cladding was on a scale not seen previously in Perth on a commercial building project. Prior to this project, DENMAC had only done small scale Terracade projects and had limited experience in the fabrication and installation of this product. The key learning was the importance of investing a lot of time up-front to get the carrier rails plumbed perfectly so as to facilitate the easy installation of the terracade panels which were stacked one on top of the other. There was little margin for error with the panels fitting very ‘tightly’ into the carrier rails. To further support the exact nature of the panels, a small cutting station was set-up onsite to cut the panels down for corners, window joins and to help incorporate other façade elements.
Innovation
A key design feature of this project was the fully clad elevations utilising both Alucobond and Terracade cladding. The multiple products installed to the façade required onsite co-ordination with other trades to ensure alignment of the windows and louvres as well as ‘in house’ design and co-ordination to ensure the Alucobond and Terracade systems were installed to the same levels around the entirety of the new building to ensure all lines met at each intersecting points as all elevations were started simultaneously.
Due to the time frame required for completion, DENMAC had multiple install teams assigned to the project. DENMAC had three installation teams working on separate elevations and two silicon installation crews following Alucobond install works to deliver the project to the construction programme.
Site Management
An important part of the Site Management on this project was the interface between the DENMAC Project Supervisor, the Installation team and the Factory/Drafting team. Constant communication, numerous site visits from the Drafting team, Design & Technical Manager and Operations Manager ensured that the project ran very smoothly. In addition, regular update reports from the DENMAC Head Office to Cooper & Oxley representatives occurred to ensure that all stakeholders were kept fully informed of site progress and any issues are identified and dealt with in a timely fashion.
Given the works were undertaken over the course of the winter months, careful coordination was required to continually adjust the Installation Project Plan to address weather delays and issues experienced by other trades delaying the installation of their elements of the façade whilst at the same time achieving Cooper & Oxley’s required construction program.







