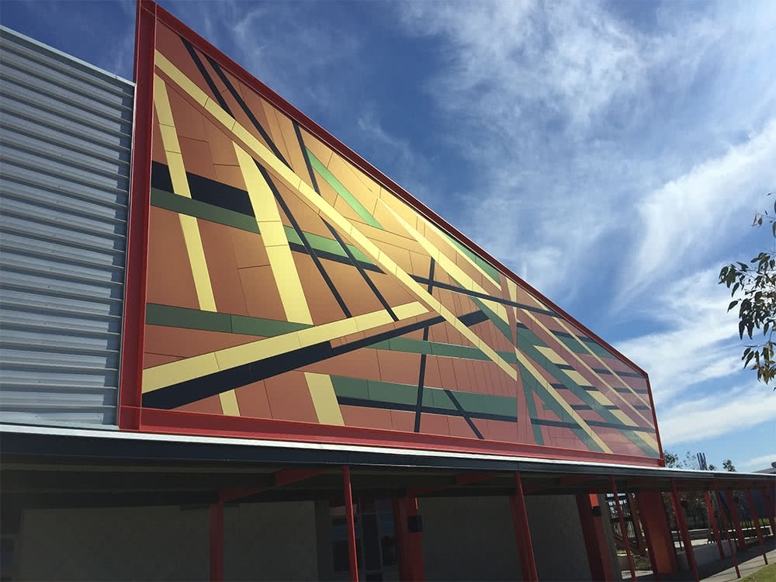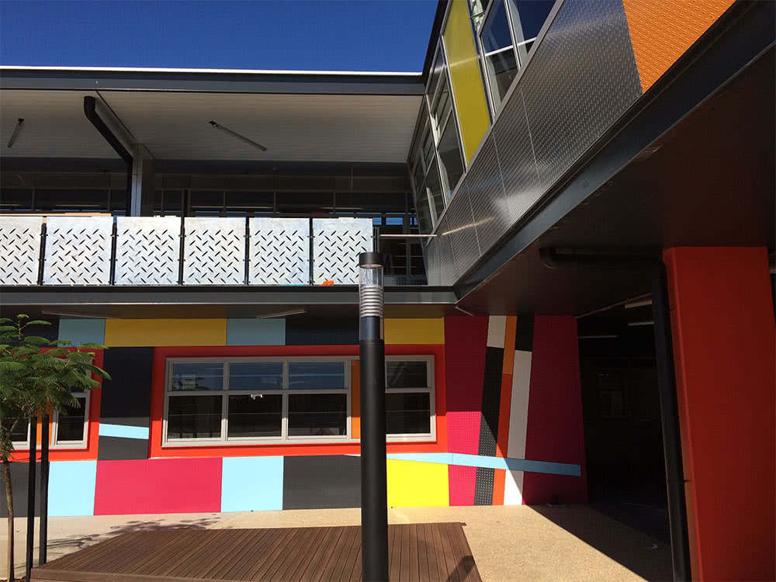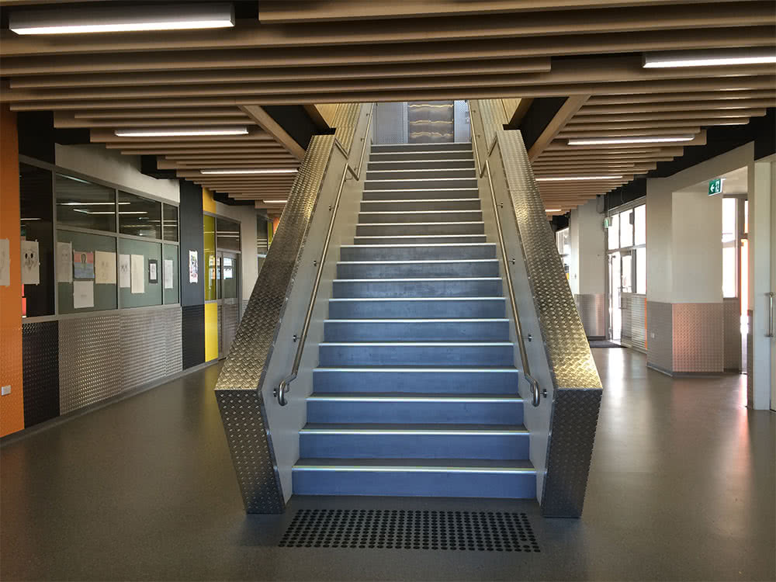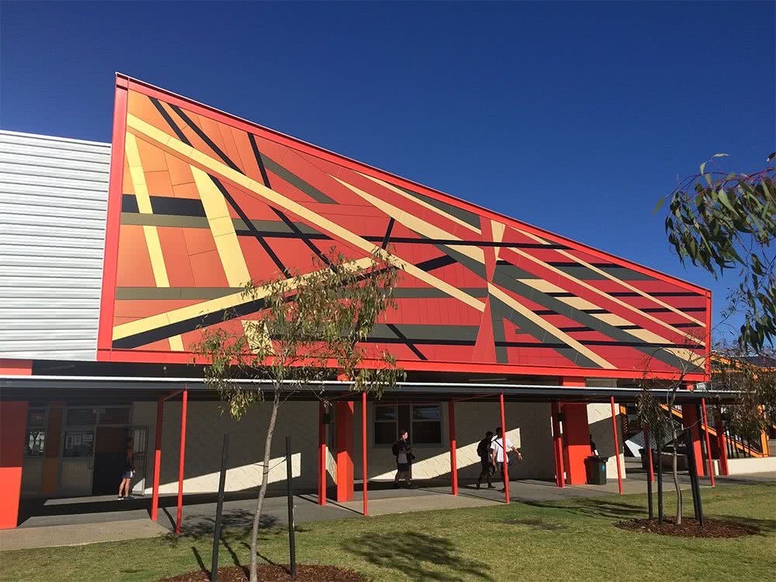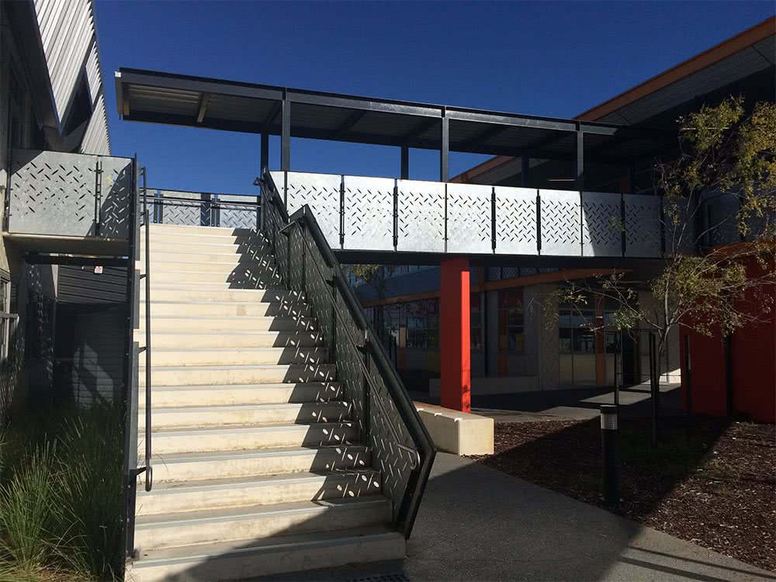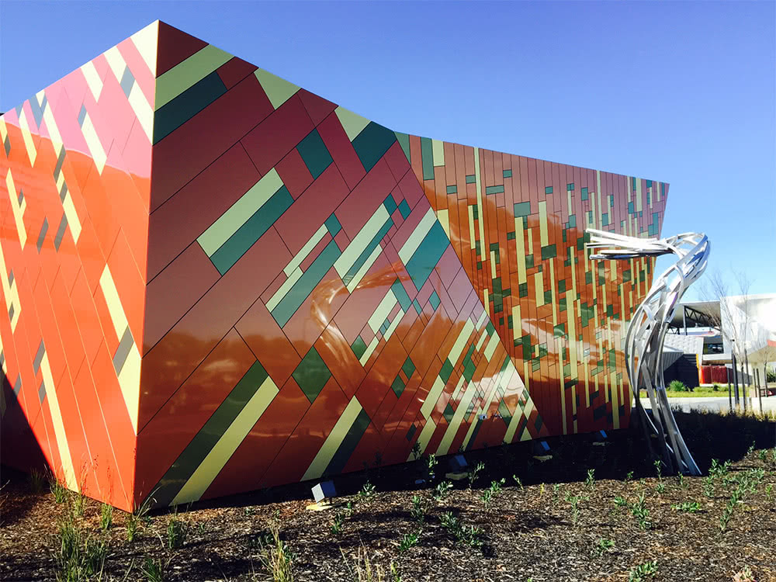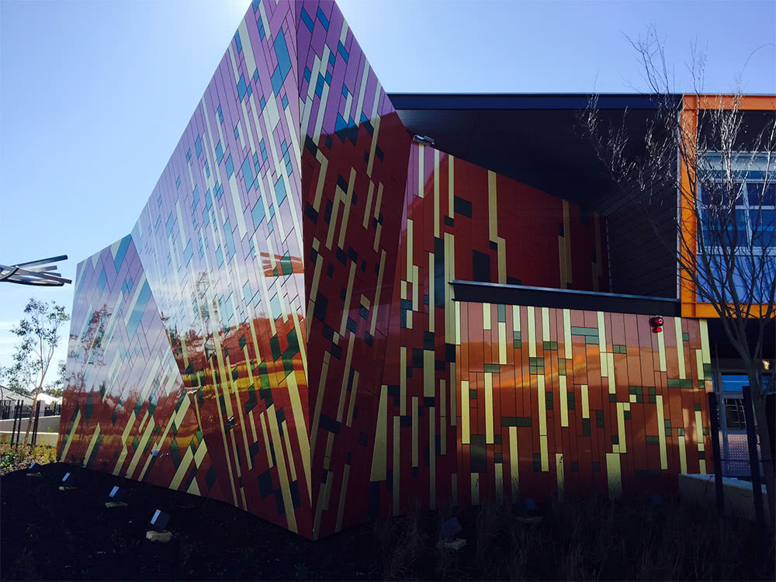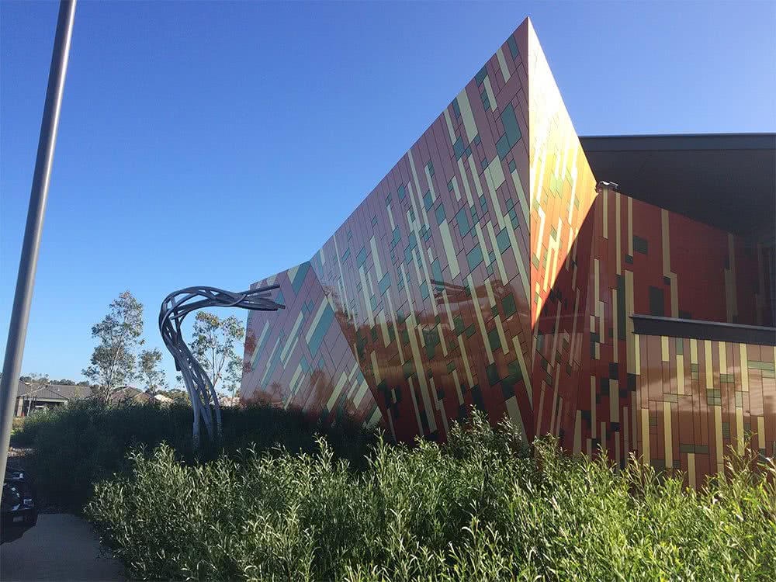Baldivis Secondary College Stage 2 & Year 7 Integration
- Aluminium Composite Cladding in Alucobond
- Architectural Metalwork
The Feature Works on this project comprised the design, supply & installation of 352m² of Alucobond Aluminium Composite Cladding to the rain screen system on the Lecture Theatre and Art Wall and 60m² of cladding to an internal staircase. In addition, DENMAC designed, supplied & installed feature laser cut balustrade to balcony and bridge, laser cut galvanised feature panels & handrails, mezzanine flooring for plant room with access ladders and carpark bollards.
The ACP was a feature component of the school expansion program and involved complex design elements in an intricate panel, multiple colours and finishes produced under a tight deadline and strict quality requirements.
Detailed Scope of Works:
DENMAC was contracted by Cooper & Oxley to provide all labour, plant, equipment and materials necessary to deliver the works which comprised of 352m² of 4mm Alucobond Composite Aluminium, 60m² of 6mm Alucobond Composite Aluminium Stainless and architectural metalwork items for the Baldivis Secondary College Stage 2 & Year 7 integration. The project itself was delivered with the creation of a bespoke cladding system to achieve the architectural design intent, whilst creating a rain screen and structurally sufficient wall to provide adequate fixing for the TESA tape direct stick panelling for the external feature walls. In house mock-up’s and designs were created to work closely with the client and architect to ensure the system would meet site conditions and design requirements. The internal staircase was of similar build with design changes to suit the internal application and difficult compound corners.
DENMAC’s scope can be summarised as all the two main feature walls to the new building, the cladding to the internal staircase and associated architectural metalwork. The Works included:
- Full workshop drawings, samples and prototypes.
- Supply & install of multiple colours of 4mm and 6mm Alucobond cladding including all sub-framing, linings, sisalation and silicone required.
- Architectural Metalwork including a feature laser cut balustrade to balcony and bridge, laser cut galvanised feature panels & handrails, mezzanine flooring for plant room with access ladders and carpark bollards.
- Responsibility for all access equipment and associated tools and equipment to complete the works.
The multiple colours of composite panels used on the project which required careful co-ordination between the draftsman, factory and installation crew were:
- Spectra Cupral
- Spectra Antique
- Spectra Desert Gold
- Solid Black
- Anthracite Black
Project Innovation
A key design feature of this project was the Wall Cladding to the Art Building and Lecture Theatre, as this design comprised of many pieces of varying sizes, shapes and angles. DENMAC was challenged to create a system which would maintain the design intent whilst working within the manufacture’s specifications and warranty guidelines. DENMAC created a bespoke design which had a full Alucobond ‘rain screen’ doubling as the substrate for fixing the feature mosaic panels, to achieve a weather tight seal and ensure the project met the specifications. DENMAC worked closely with suppliers to create a suitable direct stick methodology for installation. As Aluminium products expand and contract in elements, calculations were required to procure the most suitable product for this application to ensure longevity of the installation.
The internal staircase was of similar design to the external walls, with more complex angles and returns to achieve a seamless finish around the staircase to be a focal point of the interior of the new building, the system was modified to achieve the same finish with different regulations for an internal application of the Alucobond product. DENMAC opted for a 6mm thick Alucobond product over the standard 4mm due to the high traffic area.
It is important to note that DENMAC did not outsource Design and Drawings, they were all done in-house by the DENMAC Drafting team who are all permanent employees.
Re the Metalwork scope, given the bespoke nature of the Laser Cut Panels, strong quality control was required to ensure the design intent was achieved.
Site Management
DENMAC had an incident free Safety Record on this project and experienced no Industrial Relations issues or Environmental Management concerns. The DENMAC Site Supervisors are very strict on the cleanliness of the DENMAC work areas including Hazard Identification oversight.


