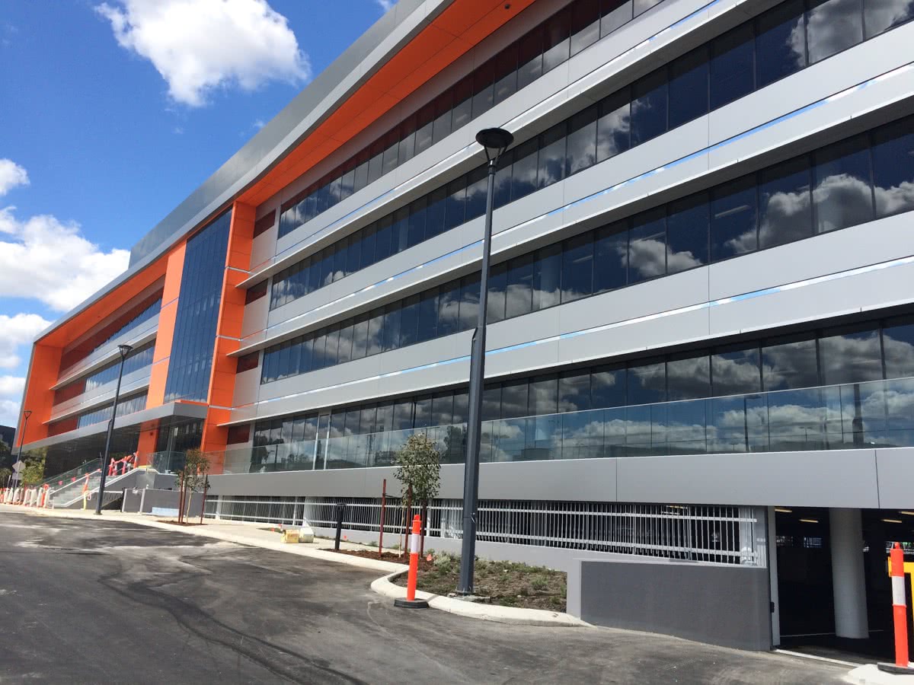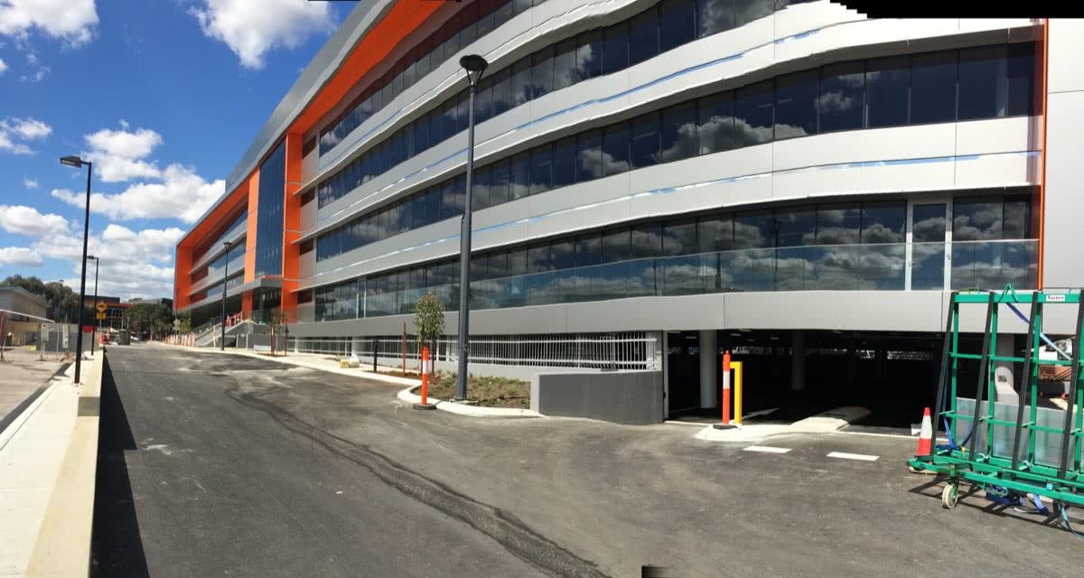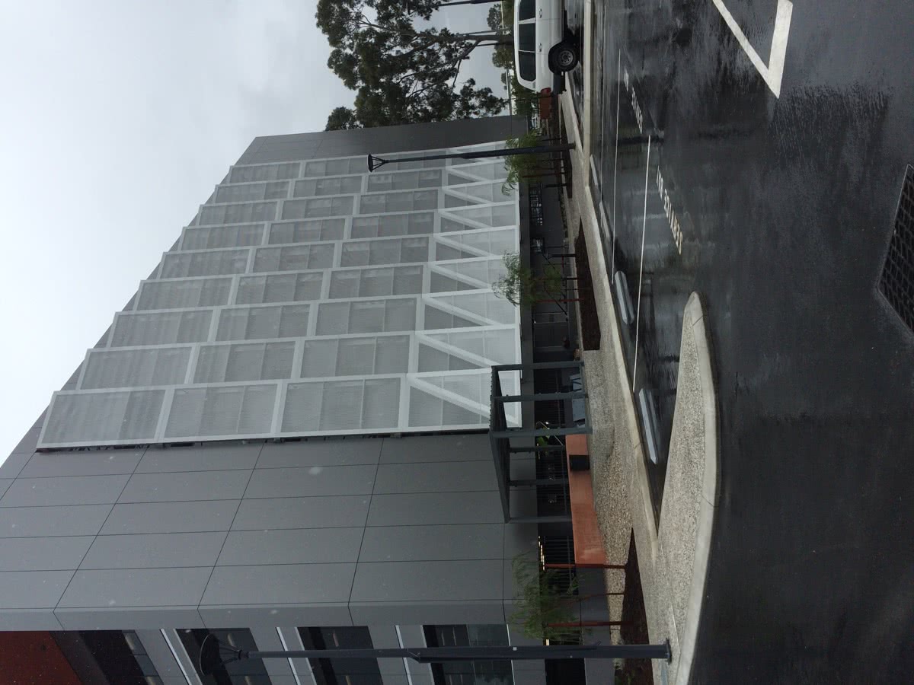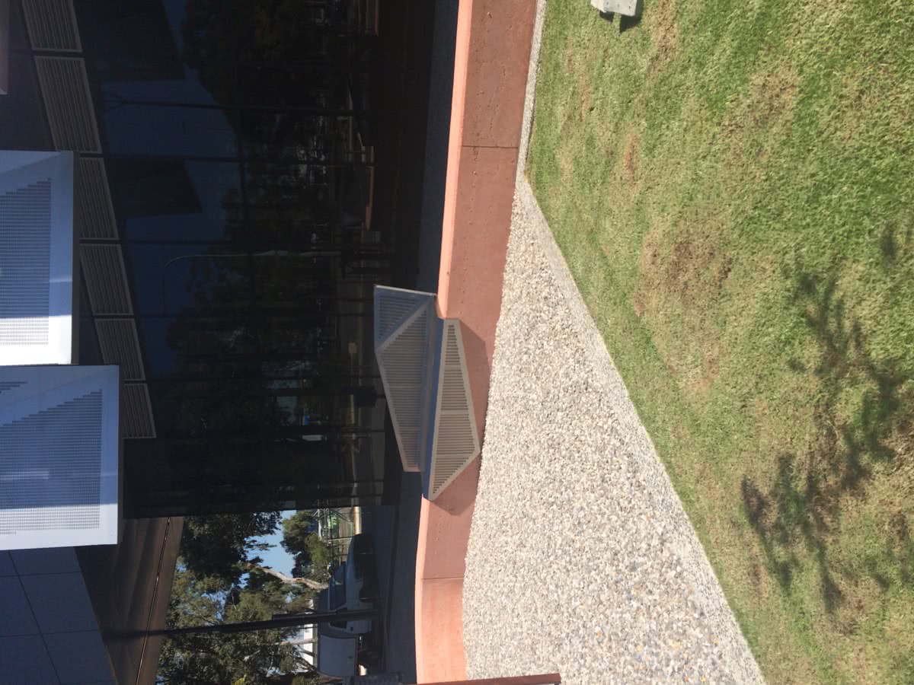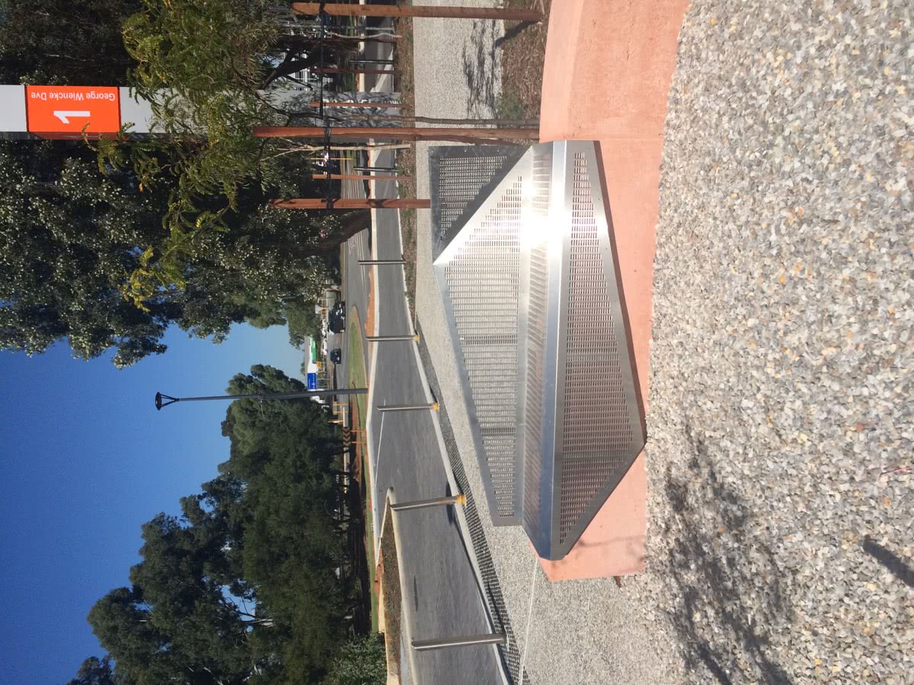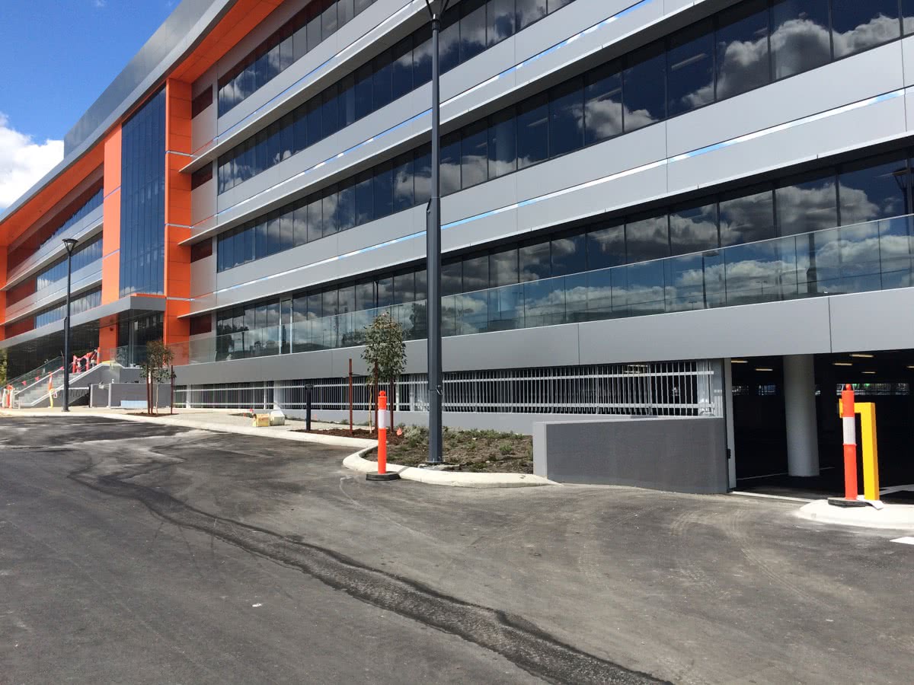Bravo Office Development
- Facade Cladding – Alucobond ($825K)
- Architectural Metalwork and Glass package – balustrades, handrails, feature bench seats – ($350K)
The construction phase of the Façade works on this project was demanding, due to it using the largest aluminium composite panels DENMAC have ever fabricated and installed at 4.9m and the first-time panels of this size were used in Western Australia for façade purposes. There were numerous challenges with this, some of which were how to manufacture the panels and how to install them in a safe manner up to five stories high. This size panel required a custom run of Alucobond, leaving no room for error. The expansion and contraction of panels of that size also resulted in the need to increase the size of the negative detail.
A major consideration for this project was the high level of safety required due to it being on the PAPL site (Perth Airport Pty Ltd) which comes with many restrictions, and how the logistics of installing such large panels were influenced by ensuring the job was delivered safely. Two Site Supervisors were required for this job, one to oversee the Alucobond install and the other to oversee the internal and external glass and stainless balustrade to staircases and ramps.
Artwork for this project included, as well as the glass balustrade, feature laser cut stainless steel benches in the gardens.


